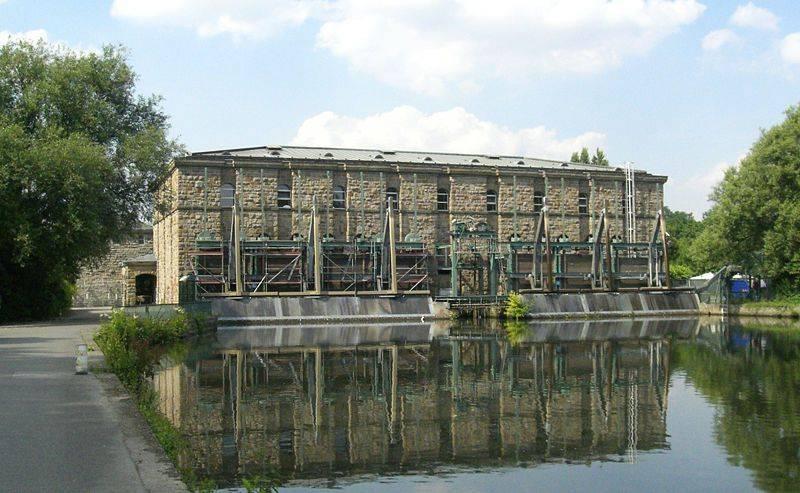
© Foto: Ruesterstaude; Lizenz: CC BY-SA 3.0
© Foto: Ruesterstaude; Lizenz: CC BY-SA 3.0
Oxforder Straße / William- Shakespeare-Ring / Liverpoolstraße, 45470 Mülheim an der Ruhr
Icon legend
![]() This icon indicates an awarded building
This icon indicates an awarded building
![]() This icon indicates a listed building
This icon indicates a listed building
![]() Projects with this logo are on the UNESCO World Cultural Heritage list
Projects with this logo are on the UNESCO World Cultural Heritage list
![]() Project has been converted, renovated or extended
Project has been converted, renovated or extended
x close
![]()
![]()
1937–1941 / 1996-2002 (Umbau und Sanierung)
Architekt BDA Dipl.-Ing. Frank Ahlbrecht
(conversion garage)
Lill + Sparla Landschaftsarchitekten Freiraumplaner
(urban planning)
Schaller Partner Architekten Stadtplaner BDA
(urban planning)
Architekt BDA Dipl.-Ing. Wolfgang Kamieth
(conversion Zeilenbau A, Oxforder Straße / Casino)
Baugemeinschaft ehemalige KFZ – Halle Mülheim a. d. Ruhr
(conversion garage)
Heeresstandortverwaltung
(original building)
Investorengemeinschaft Schmück/Knopf
(Casino)
Advanced search with more criteria
Total projects: 483

45470 Mülheim an der Ruhr
Distance: 0.87 km

45468 Mülheim an der Ruhr
Distance: 2.00 km

45468 Mülheim an der Ruhr
Distance: 2.02 km

45468 Mülheim an der Ruhr
Distance: 2.24 km

45257 Essen
This site was placed under historical protection shortly after the British Army’s withdrawal from the Rhine because it is an example of well-designed 1930s barracks architecture. The essential factors for this distinction were the site’s suitability in serving as a model for future military facilities, its manageable size and its largely preserved architecture.
With the British departure, the North Rhine-Westphalia state development agency took over as a trustee and buyer of the barracks site in 1994. In that same year a limited ideas competition was held. The winners of the competition were Cologne architects Schaller / Theodor. Wrexham barracks have been under renovation since 1996 and apart from a café, has been converted exclusively for residential use. While the former staff headquarters building and crew’s quarters were converted to blocks of flats (rental and privately-owned), a 22 large residential and studio lofts were built in the former vehicle workshop. Targeted re-densification has also helped to create a residential area whose quality is enhanced by the adjacent nature reserve. The conversion can also be seen as a successful treatment of an historically significant barracks built during the period of the Third Reich. The military site, once hermetically sealed off from the upper-class district of Holthausen, has developed into a popular residential area.
Author: Route der Wohnkultur / Redaktion baukunst-nrw
Last changed on 07.04.2010
Categories:
Urban Design » Square and Neighbourhood Planning
Architecture » Residential buildings » Multiple Housing
