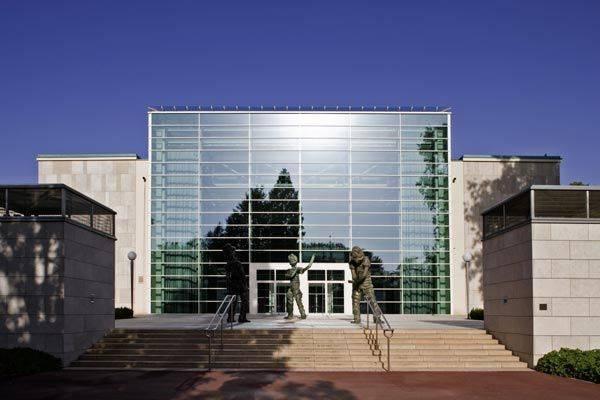Opernplatz 10, 45128 Essen
1959/1988
Hochtief Architekt Prof. Harald Deilmann Architekt Alvar Aalto
Advanced search with more criteria
Total projects: 483

45128 Essen
Distance: 0.18 km
The Aalto-Theater in Essen, designed by Alvar Aalto but only realised after his death, was opened in 1988. Aalto had won the competition for the new opera as early as 1959.
The building with its organic design so typical of Aalto is situated in the Essen Stadtgarten. The side rooms are positioned around the central structure containing the foyer, auditorium and stage house. The seamed cooper roof inclines, which integrates the stage tower into the overall design of the building. The facade clad in white is of smooth round shapes.
For acoustical reasons, the structure was built in 16 totally separate parts. The foyer with its walls plastered in white and a light-blue carpet is bright and friendly. In the auditorium with its more than 1000 seats, indigo blue dominates, contrasted by the white colour of the balcony balustrades.
The higher the tiers the more closer to the stage they are. Just like the foyer, the auditorium is also asymmetrical and encloses the stage in a wide sweep.
Author: Editorial baukunst-nrw
Last changed on 15.07.2024
Categories:
Architecture » Public Buildings » Cultural (cinemas, theatres, museums)