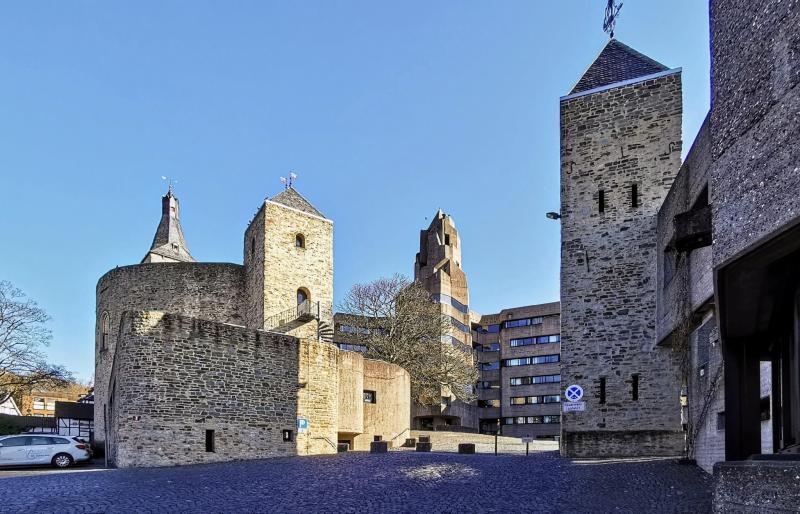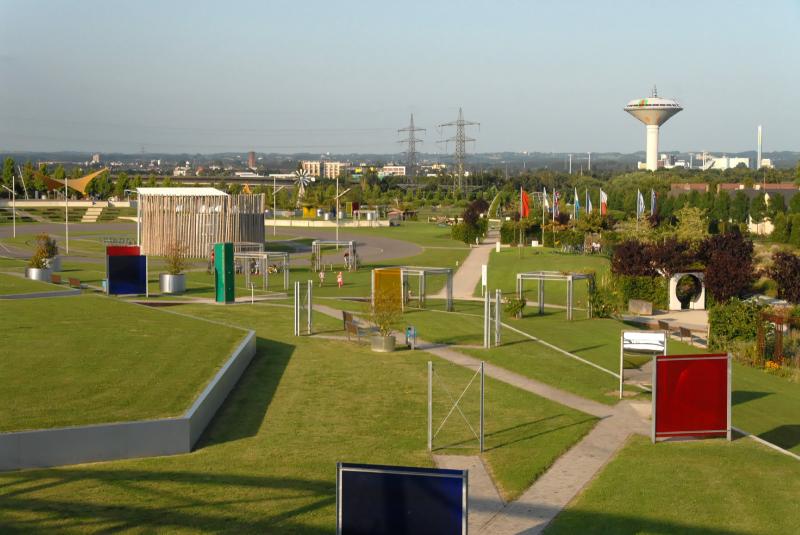© Foto: Karlunun; Lizenz: CC BY-SA 4.0
© Foto: Raimond Spekking; Lizenz: CC BY-SA 4.0
© Foto: Raimond Spekking; Lizenz: CC BY-SA 4.0
Eugen-Heinen-Platz 2, 51519 Odenthal
Icon legend
![]() This icon indicates an awarded building
This icon indicates an awarded building
![]() This icon indicates a listed building
This icon indicates a listed building
![]() Projects with this logo are on the UNESCO World Cultural Heritage list
Projects with this logo are on the UNESCO World Cultural Heritage list
![]() Project has been converted, renovated or extended
Project has been converted, renovated or extended
x close
![]()
1259-1379
- keine Angabe -
Advanced search with more criteria
Total projects: 483

51429 Bergisch Gladbach
Distance: 10.25 km

51373 Leverkusen
Distance: 11.16 km

51067 Cologne
Distance: 11.44 km

42659 Solingen
Distance: 11.74 km
In 1259, Graf Adolf IV. von Berg laid the foundation stone for the church that has always been known as ‘Altenberger Dom’, here not referring to a see.
The church is made of ‘Drachenfelser Trachyt’. Since the Cistercian rules provide for poverty also in architecture, the church only has one ridge turrets and no spires. In its first years, there also were no figure and colourful glasswork. The church portal is also small and inconspicuous.
Over the centuries, the influence of the Cistercians waned, which can indeed also bee seen in the church windows. While the first ones in the choir segment are plain and only slightly coloured, toward the west window they become brighter in colour and richer in ornaments. The west window finished at the beginning of the 15th century shows the New Jerusalem in a very concrete and brightly coloured representation. It is deemed the largest Gothic church window north of the Alps.
During a fire in 1815, the church’s cloistral building was destroyed and the entire structure then fell into decay. In 1830, large parts crumbled. In 1856, the restoration was funded by the Prussian state with the condition that in future it was to be used as co-denominational church for Catholics and Protestants. In 1994, extensive repair work was started, to be finished only in 2006.
Author: editorial baukunst- nrw
Last changed on 07.10.2024
Categories:
Architecture » Public Buildings » Religious


