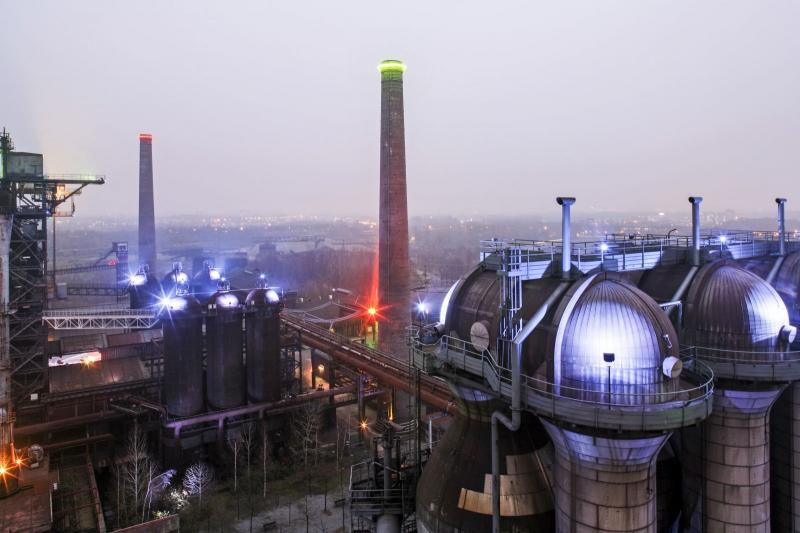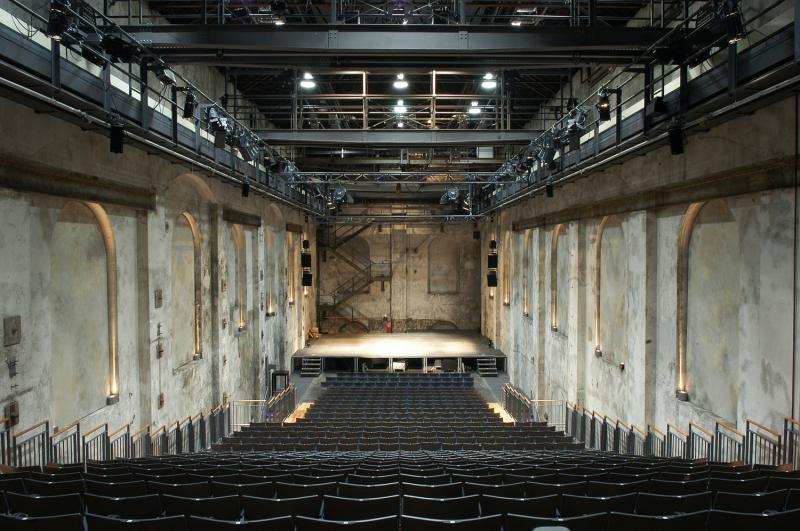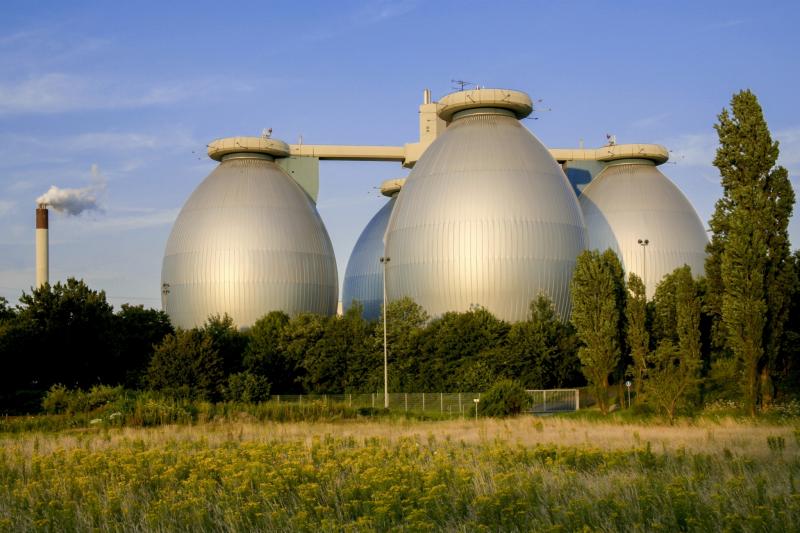
© Foto: Steffen Schmitz (Carschten) / Wikimedia Commons; Lizenz: CC BY-SA 3.0 de
© Foto: Gunnar Volkmann; Lizenz: CC BY-SA 3.0
Kantstraße, Kampstraße, Hans-Sachs-Straße, Kurt-Spindler-Straße, 47166 Duisburg
Icon legend
![]() This icon indicates an awarded building
This icon indicates an awarded building
![]() This icon indicates a listed building
This icon indicates a listed building
![]() Projects with this logo are on the UNESCO World Cultural Heritage list
Projects with this logo are on the UNESCO World Cultural Heritage list
![]() Project has been converted, renovated or extended
Project has been converted, renovated or extended
x close
![]()
![]()
1929/30 / 2003–2006
Bergmannsiedlung Hamborn
THS Wohnen GmbH
(modernization)
Advanced search with more criteria
Total projects: 483

47137 Duisburg
Distance: 1.90 km

47137 Duisburg
Distance: 2.27 km

46539 Dinslaken
Distance: 3.81 km
In Duisburg’s northern district of Hamborn stands the BauhausKarree, an large, coherent and homogeneous 30-building residential complex designed by Cologne architect Emil Rudolf Mewes in 1929/30. This housing complex, which was given historic protection status at the initiative of the THS, combines the residential architecture of the 1920s with modern, upscale conveniences.
From 2003 to 2006 the THS carried out extensive modernisations, reconstructions and dismantling in order to add more lustre to this aging architectural gem, while also improving the estate’s residential quality. The design solutions conform to both the demands of its historic protection status and to tenants’ needs. Today the estate contains 127 flats featuring contemporary floor plans of between 65 and 160 m² in size, which are aimed particularly at designoriented families, couples and single individuals. Floor-to-ceiling windows and rear-facing balconies on the garden side ensure generous amounts of light and an open atmosphere in the flats.
The facades opening on to public space were refurbished in their original style, providing the square with significant design characteristics, while the four areas of the square adjacent to the intersection were also restored, creating or rather revitalising an additional meeting place for residents.
The renovation of the entire ensemble is now regarded as an important building block and a contribution to a neighbourhood development programme designed to further social stabilisation in Duisburg’s north, an area that has been greatly affected by structural change.
Author: Route der Wohnkultur
Last changed on 02.08.2023
Categories:
Urban Design » Square and Neighbourhood Planning
Architecture » Residential buildings » Multiple Housing
