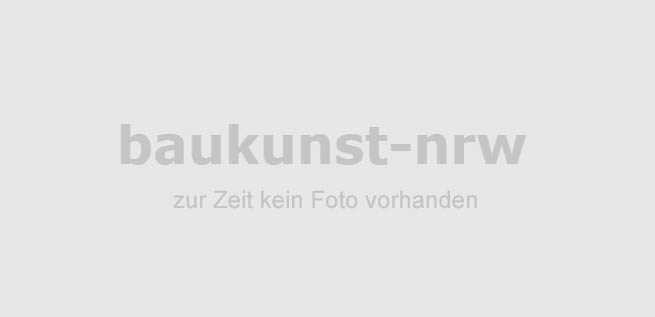Oberstr. 95, 41460 Neuss
Icon legend
![]() This icon indicates an awarded building
This icon indicates an awarded building
![]() This icon indicates a listed building
This icon indicates a listed building
![]() Projects with this logo are on the UNESCO World Cultural Heritage list
Projects with this logo are on the UNESCO World Cultural Heritage list
![]() Project has been converted, renovated or extended
Project has been converted, renovated or extended
x close
![]()
1998-2000
Advanced search with more criteria
Total projects: 483

41464 Neuss
Distance: 1.26 km
As a visible mark of Neuss’ sunrise orientation, after 21 months of construction and conversion the city saw a multifunctional cultural and administrative centre.
The reinforced concrete building of the former Horten department store was fully skeletonised. Ceilings were cut out and re-cut, large-scale window and new pillars fitted, at Oberstraße one axis removed and at Europadamm one added. Thus, the building is divided by 70m long Tranktorpassage into two halves, each with its own identity.
The theatre – on five levels in all – is accessed on the ground floor from two sides. The ground floor – cloakroom and box office only – divides the scenario into up and down means of a huge staircase. At level 1 we find the experimental stage with all its functional rooms and at Europastraße the delivery area with its storage facilities including a large goods lift with a direct connection to the side stage. Level 1 is completed by the artists’ make-up rooms, the stage, the auditorium, foyer and a lavishly roofed loggia at Oberstraße.
A mezzanine floor above it, accommodating side rooms, more artists’ make-up rooms and lounges, is accessed by internal staircases. Level 2 houses administrative offices only.
All the district authority’s accesses lead straight into a lavish lobby of 10 x 45m and a ceiling height of 17m. This lobby can be used for exhibitions and for representative purposes. The lobby has a glass roof so that it also serves as a central atrium for the adjacent and the above offices.
Departments open to the public, e.g. the health office or the road traffic licensing department, are on the ground floor, other areas like the management level or the meeting rooms are on the second floor.
The overall design is a manifestation of a minimalistic and clear architectural language that only needs a small number of materials (light metal, glass, plaster) both to lend the new district building its own identity and the citizenry an open and friendly admin.
Award: Exemplary buildings in NRW 2005 (Land NRW/chamber of architects NRW) [Vorbildliche Bauten in Nordrhein-Westfalen 2005 (Land NRW/Architektenkammer NRW) ]
Awards:
Exemplary buildings in North Rhine – Westphalia 2005; Land NRW/chamber of architects NRW
Author: Ingenhoven & Ingenhoven Architekten
Last changed on 22.10.2007
Categories:
Architecture » Public Buildings » Administrative/Town Halls
Architecture » Public Buildings » Cultural (cinemas, theatres, museums)