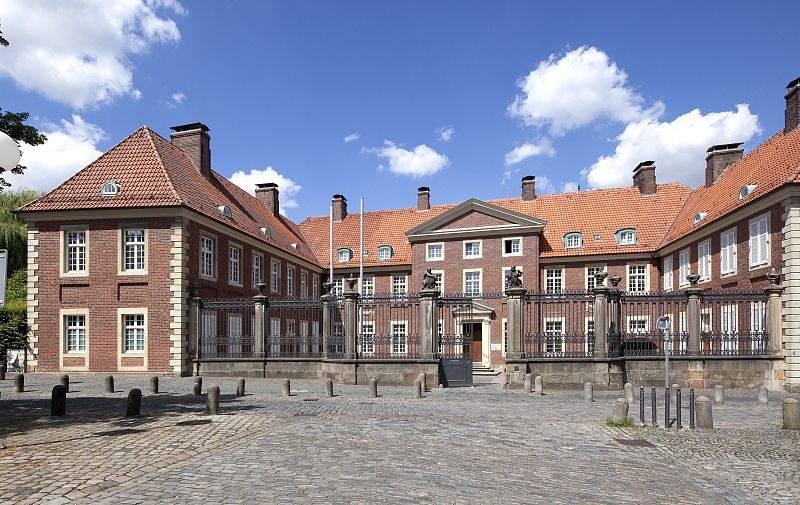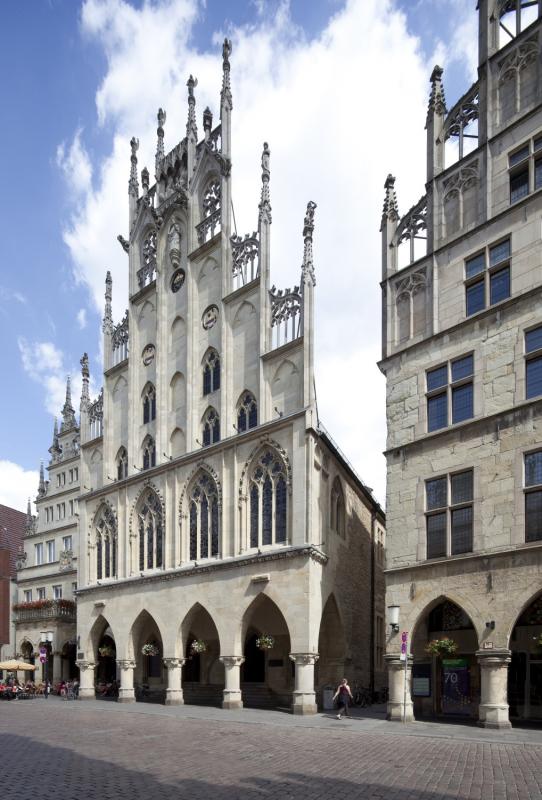www.dioezesanbibliothek-muenster.de
Überwasserkirchplatz 2, 48143 Münster
Icon legend
![]() This icon indicates an awarded building
This icon indicates an awarded building
![]() This icon indicates a listed building
This icon indicates a listed building
![]() Projects with this logo are on the UNESCO World Cultural Heritage list
Projects with this logo are on the UNESCO World Cultural Heritage list
![]() Project has been converted, renovated or extended
Project has been converted, renovated or extended
x close
![]()
2005
Architekt Dipl.-Ing. Max Dudler
Advanced search with more criteria
Total projects: 483

48143 Münster
Distance: 0.24 km

48143 Münster
Distance: 0.56 km
The diocesan library is one of three structures in the ensemble of buildings which Max Dudler built for the Episcopal General Vicariate in Münster.
Besides the "Überwasserkirche" ("Church of our Lady Beyond the Waters"), two cubic buildings form a space for administrative tasks and a meeting place. The library building is a block of 70 m in length positioned in front of the existing seminary.
All buildings - the three new ones, the nave of the Überwasserkirche and the seminary - are positioned at right angles to one another. As a result of this arrangement, a new crossing and library lane have been created, together with a new public space. The library and new administration buildings are lined with sandstone slabs and stand out due to their strict, uniform appearance. For example, the architect used only two almost identical upright formats for the more than 1,000 windows of the buildings, resulting in an almost abstract effect.
Inside the building the general catalogue area and exhibition room for the Santini Collection are located on the ground floor, while the first floor houses the three-storey reading room with an area of around 200 m². Together with the two other upper floors and two basement floors, the library has enough space for 700,000 books.
Awards:
Exemplary buildings in North Rhine – Westphalia 2010; Land NRW/chamber of architects NRW
Auszeichnung guter Bauten 2006/2007 (BDA Münster - Münsterland), Auszeichnung
Architekturpreis NRW 2007 (BDA NRW), Preisträger
Author: Editorial baukunst-nrw
Last changed on 09.10.2007
Categories:
Architecture » Public Buildings » Cultural (cinemas, theatres, museums)