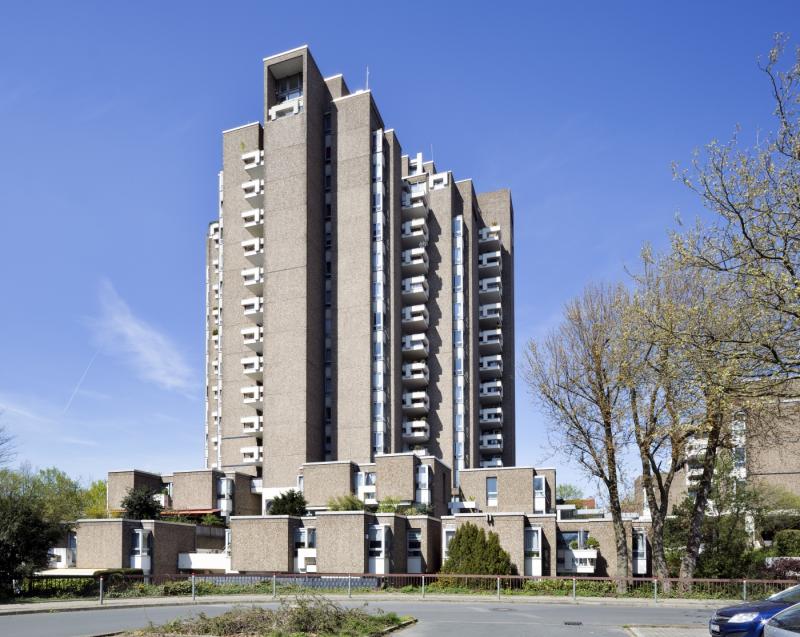Laarstraße 41, 45889 Gelsenkirchen
Icon legend
![]() This icon indicates an awarded building
This icon indicates an awarded building
![]() This icon indicates a listed building
This icon indicates a listed building
![]() Projects with this logo are on the UNESCO World Cultural Heritage list
Projects with this logo are on the UNESCO World Cultural Heritage list
![]() Project has been converted, renovated or extended
Project has been converted, renovated or extended
x close
![]()
1997-2004
plus+ bauplanung GmbH Hübner Forster Hübner
Advanced search with more criteria
Total projects: 483

45888 Gelsenkirchen
Distance: 1.39 km

45881 Gelsenkirchen
Distance: 1.94 km
For the IBA Emscher Park (construction exhibition) in 1993 a limited international competition for the Evangelische Gesamtschule (Protestant comprehensive school) in Gelsenkirchen-Bismarck took place. The winning concept is characterised by an unusual arrangement of the various school functions and an extensive involvement of the students.
The school is grouped around a market square and a central road like a small city. On that road, we find a “city building” to connect the school with the local district, a library, a chapel and the “town hall” (admin). The dining hall is called “Wirtshaus" (inn), and there also are a theatre, a kiosk and a street café plus labs and studios. The road ends in a circular workshop yard which – like the “city (district) building” – can be made accessible outside school hours.
Laterally around the central core, we find the “side roads” with a total of six class houses. These were planned and designed during so-called “architects’ days” by the architects and individual grades. All individually designed classrooms have a garden to be tended by the students.
The main building and classrooms were built from 1997 to 2004 as low-energy timber post structures with ecological building materials, grass roofs and rainwater usage. The school considers itself to be a multicultural family and district school in which students of various backgrounds and religion learn together.
Awards:
Deutscher Architekturpreis 2005 (E.ON Ruhrgas AG), Anerkennung
Schulbaupreis Nordrhein-Westfalen 2008 (Ministerium für Schule und Weiterbildung des Landes NRW / AKNW)
Author: Stadt Gelsenkirchen | Referat Stadtplanung
Last changed on 05.11.2007
Categories:
Architecture » Public Buildings » Schools/Kindergartens/Nursing homes