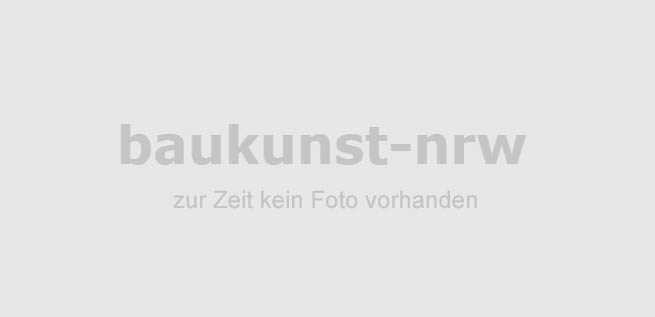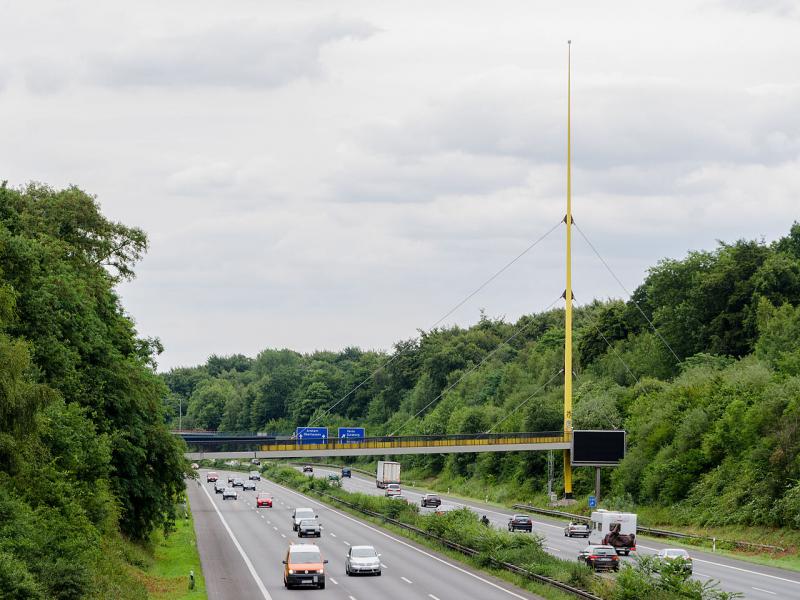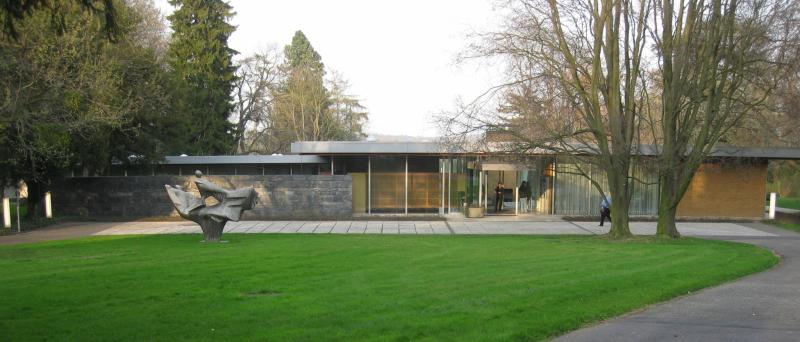
© Foto: Eckhard Henkel; Lizenz: CC BY-SA 3.0 de
© Foto: Deutsches Bundesarchiv, B 145 Bild-P002076; Lizenz: CC BY-SA 3.0
Röntgenstraße, 53177 Bonn
Icon legend
![]() This icon indicates an awarded building
This icon indicates an awarded building
![]() This icon indicates a listed building
This icon indicates a listed building
![]() Projects with this logo are on the UNESCO World Cultural Heritage list
Projects with this logo are on the UNESCO World Cultural Heritage list
![]() Project has been converted, renovated or extended
Project has been converted, renovated or extended
x close
![]()
![]()
![]()
1952 (Siedlungsbau) / 2015 (Fassadensanierung Hochhaus)
Jaensch GmbH Heinrich Raderschall Landschaftsarchitekt Prof. Hermann Mattern Architekt Otto Apel Architekt Prof. Sep Ruf
Advanced search with more criteria
Total projects: 483

53127 Bonn
Distance: 4.80 km

53113 Bonn
Distance: 5.01 km

47057 Duisburg

53113 Bonn
The so-called HICOG housing estates developed after WW II for the employees of the American High Commissioner of Germany office in the catchment area of the new German capital Bonn.
The housing estate in Pennenfeld-Muffendorf, at Röntgenstraße and Hans Böckler-Allee, is characterised by disparate structures and a loose arrangement. Various types of buildings of various heights and sizes makes for a rather varied picture. The position of the structures toward the street line is also heterogeneous and lets the green spaces of the housing estate meet.
The twelve-storey high rise designed by Sep Ruf at the centre of the estate stands out from these rows. The reinforced concrete skeleton construction principle can be seen in this cubic structure. Another notable feature is the flat roof slab, which seems to hover above the building.
In 2015 the front of the high-rise building was reconstructed by the Jeansch GmbH. The year after this reconstruction was priced with the Deutscher Fassadenpreis 2016.
Awards:
Author: Editorial baukunst-nrw
Last changed on 22.05.2007
Categories:
Architecture » Residential buildings » Multiple Housing
Urban Design » Square and Neighbourhood Planning
