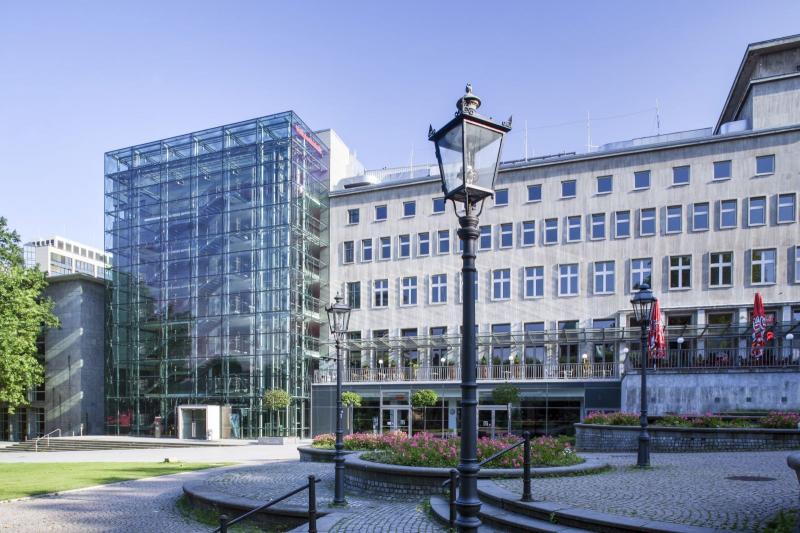Hollestr. 1, 45127 Essen
1922-1925 / 1953
Architekt Prof. Edmund Koerner
- keine Angabe -
Advanced search with more criteria
Total projects: 483

45127 Essen
Distance: 0.34 km
The building was built for the Essen bourse and has only been used as “Haus der Technik“ since 1936 for further education courses in engineering. Today, the building is a branch of the technical university RWTH Aachen, in which various extra-occupational master courses are offered.
The longitudinal building with two raised corner buildings is situated on a pointed site. The eastern corner building is eight storeys high. What is striking about the western corner building is the oriels stretching across two storeys. The back of the building is accessed by stairs running parallel to the street.
The building was destroyed in WW II and rebuilt in 1953.
The main facade facing the main station is structured by arcades with cut stone columns and a number of vertically rectangular windows. The main material is cut stone clinker. The two retracted retailing storeys are partly plastered.
Author: Editorial baukunst-nrw
Last changed on 24.02.2021
Categories:
Architecture » Commercial Buildings » Offices