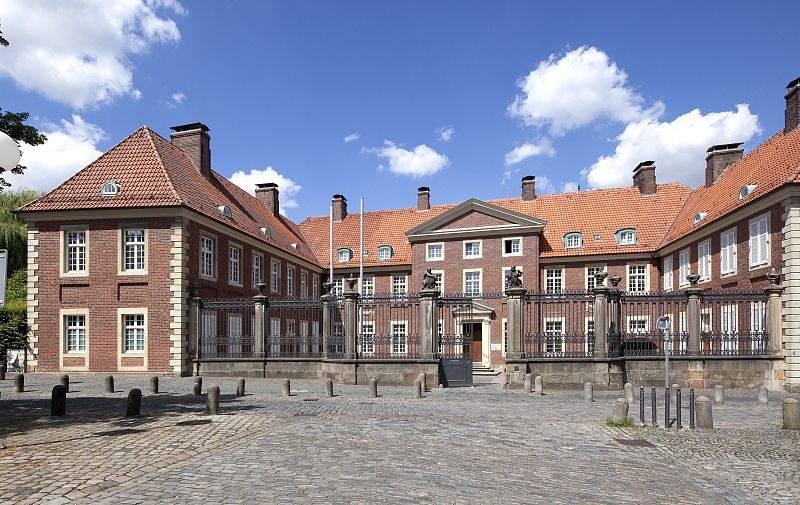Prinzipalmarkt 10, 48143 Münster
Icon legend
![]() This icon indicates an awarded building
This icon indicates an awarded building
![]() This icon indicates a listed building
This icon indicates a listed building
![]() Projects with this logo are on the UNESCO World Cultural Heritage list
Projects with this logo are on the UNESCO World Cultural Heritage list
![]() Project has been converted, renovated or extended
Project has been converted, renovated or extended
x close
![]()
ca. 1200 / ab 1950 (Wiederaufbau)
Architekt Heinrich Bartmann Architekt Heinrich Benteler
- keine Angabe -
Advanced search with more criteria
Total projects: 483

48143 Münster
Distance: 0.34 km
The originally half-timbered building was about 12m off Marktstraße at Prinzipalmarkt and was probably replaced by a massive stone building prior to 1200.
At the beginning of the 14th century, in front of the existing building another building was built straight down to Prinzipalmarkt in order to provide the community with a place for assemblies. This civic hall was probably built around 1320.
Probably about 1395, the hall was extended by a 4m long porch protruding into the market. This porch was and is supported by five round pillars directly at the edge of the street. It is part of the characteristic Prinzipalmarkt arcade. Its facade has valuable ornamentations, especially the so-called show gables.
The town hall got famous during the Peace of Westphalia negotiations between 1643 and 1648 ending the Thirty Years War. Since the 18th century, the council chamber has usually been called “Friedenssaal” (hall of peace). In WWII, the town hall was hit by a number of bombs and burned down. When the show gable was no longer supported by the roof, it crumbled. Only the lower arches and arcades of the two outer tracery windows survived.
On the occasion of the 300th anniversary of the peace of Westphalia, in 1948 it was decided to rebuild the Friedenssaal. The reconstruction of the town hall only began in 1950.
On October 30, 1958, i.e. the 310th anniversary of the Peace of Westphalia, the building was fully completed. After a restoration of the gable in 1992 and some of its lower parts in 2002 and 2004, in 2006 there was another large-scale restoration.
Author: Editorial baukunst-nrw
Last changed on 09.05.2023
Categories:
Architecture » Public Buildings » Administrative/Town Halls