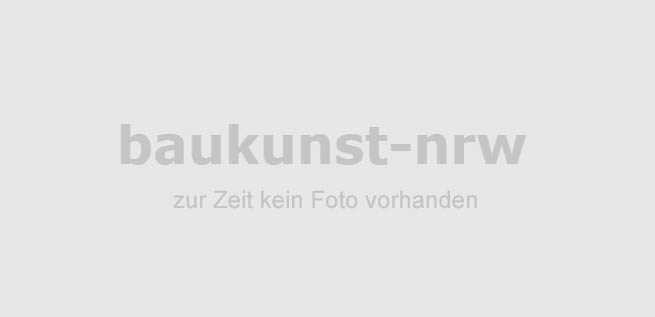Grabenstraße 38, 52249 Eschweiler
Icon legend
![]() This icon indicates an awarded building
This icon indicates an awarded building
![]() This icon indicates a listed building
This icon indicates a listed building
![]() Projects with this logo are on the UNESCO World Cultural Heritage list
Projects with this logo are on the UNESCO World Cultural Heritage list
![]() Project has been converted, renovated or extended
Project has been converted, renovated or extended
x close
![]()
![]()
![]()
1948/2006
BeL Sozietät für Architektur Hellmuth Müller
Advanced search with more criteria
Total projects: 483

52076 Aachen
Distance: 11.66 km

52076 Aachen
Distance: 11.70 km

52068 Aachen
Distance: 12.02 km

52449 Baesweiler
Distance: 12.28 km
Former Kaufhaus Breuer in 2006 was converted into a residential and office building with barrier-free flats. On the ground floor, a chemist’s shop occupies the retail areas. The public use of the first floor and the flats on the upper floors are accessed by a single-run staircase and a lift at the long firewall. It is part of an interior horizontal access space formed by movement radii and with four accesses to the residential units per floor.
The free spaces barrier-free flats do, after all, require are cut into the concrete frame as empty volume. Thus, all flats have their own fully glazed quadrangle, also serving as access space.
In combination with the continuous windows along the pedestrian district, these quadrangles do not only make for light coming in from many sides and such ventilation, too, but also create intermediate zones to be used as a semi-public front garden or an introverted patio through the access door.
In order to preserve the former department store’s open plan character, the ground plans are broken down in a rather flowing fashion by an angled sanitary core and moveable or turnable wall elements.
The two residential storeys have eight flats of 50 – 70 sq m each and 525 sq m of combined dwelling area and 70 sq m of quads. On the 2nd floor, three units have been combined to form a 210 sq m flat shared by six senior citizens. Five private rooms cum shower en suite are grouped around a 80 sq m joint living room and three quads. Another 75 sq m flat on the second floor is wheelchair accessible.
In addition to the introverted private spaces outside, the staircase and the lift provide access to a joint roof terrace of almost 100 sq m offering a panoramic view of Eschweiler.
Awards:
NRW wohnt - Wohnen an ungewöhnlichen Orten 2008 (AKNW / MBV NRW), Auszeichnung
Deutscher Bauherrenpreis Modernisierung 2009 (Kooperation GdW, BDA, DST), Preisträger
Auszeichnung guter Bauten 2006 (BDA Aachen), Auszeichnung
Architekturpreis NRW 2007 (BDA NRW), Auszeichnung
Author: BeL
Last changed on 13.11.2007
Categories:
Architecture » Commercial Buildings » Retailing
Architecture » Public Buildings » Schools/Kindergartens/Nursing homes