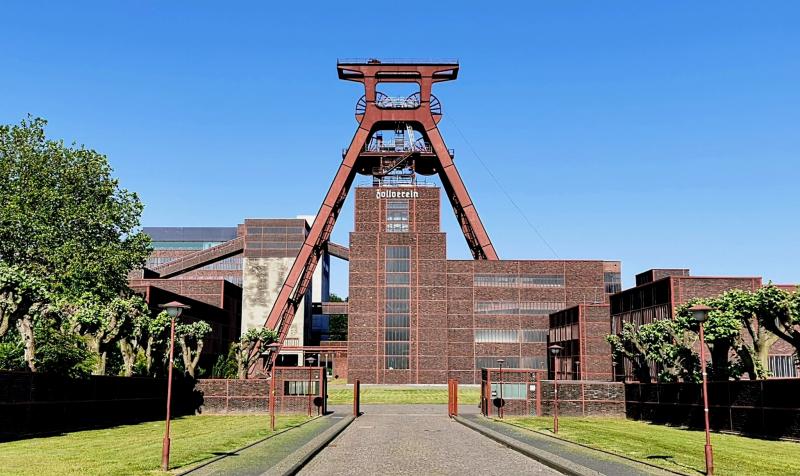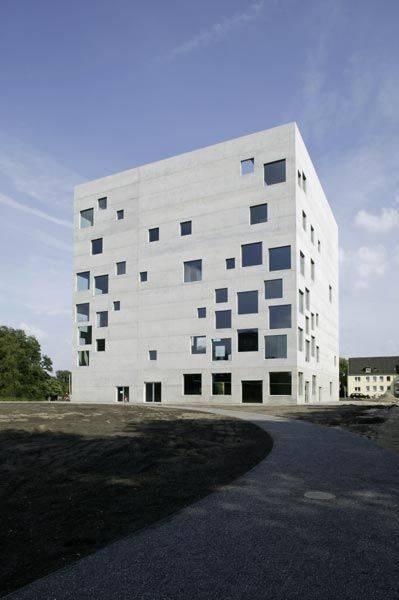Gelsenkirchener Str. 181, 45309 Essen
Icon legend
![]() This icon indicates an awarded building
This icon indicates an awarded building
![]() This icon indicates a listed building
This icon indicates a listed building
![]() Projects with this logo are on the UNESCO World Cultural Heritage list
Projects with this logo are on the UNESCO World Cultural Heritage list
![]() Project has been converted, renovated or extended
Project has been converted, renovated or extended
x close
![]()
![]()
![]()
2006
Architekt Dipl.-Ing. Hans Krabel | Architekt Böll
(transformation)
Architekt Fritz Schupp
(original building)
Architekt Martin Kremmer
(original building)
Prof. Rem Koolhaas | OMA Office for Metropolitan Architecture
(transformation)
Architekt Dipl.-Ing. Heinrich Böll | Böll Architekten GmbH
(transformation)
Advanced search with more criteria
Total projects: 483

45309 Essen
Distance: 0.15 km

45309 Essen
Distance: 0.45 km
The Kohlenwäsche (coal washing plant) is Zollverein’s largest surface building.
The building is 90m long, 30m wide and 37m tall, and, like all the other buildings of pit XII, had been designed by architects Schupp and Kremmer in a modern, cubist style with a brick-steel-lattice-formwork curtain facade.
After Zeche Zollverein had been shut down in 1986, the plants were listed. The coal washing plant was more of a machine than a building as such. Here, extracted coal was separated from stones still sticking to it. The shell did rather serve to protect the machine against the weather.
When the coal washing plant was converted into an event and exhibition hall, various factors had to be taken into account and coordinated.
On the one hand, the listed building, and a UNESCO World Heritage Site, had to be preserved to the largest extent possible, including its machinery. On the other hand, space had to be provided for exhibitions and events and the building be adapted to modern thermal insulation and moisture guard standards (with regard to its future use as a museum, in particular). Therefore, a number of compromises was necessary.
In the upper part of the building, the machinery was more or less preserved. The facade was extended by a few centimetres in order o provide space for the insulation required.
As the coal washing plant’s original use had not provided for any sort of entrance its new use would require, the building is accessed by a free-standing gangway, which leads from the forecourt to the visitor centre’s foyer.
The Erich-Brost-Pavillon, glazed on three sides, was put on top of the building. The event room at a height of 38m provides a breathtaking view across the Ruhr area.
The re-designed former coal bins in the lower part of the coal washing plant since 2008 have accommodated Ruhr Museum exhibition rooms.
For more information, please visit
Industrie- und Kulturstandort Zollverein
Awards:
Architekturpreis der Stadt Essen 2010 (Stadt Essen), Preisträger
Deutscher Architekturpreis 2007 (E.ON Ruhrgas AG), Anerkennung
Exemplary buildings in North Rhine – Westphalia 2010; Land NRW/chamber of architects NRW
Auszeichnung guter Bauten 2006 (BDA Essen), Auszeichnung
Author: Editorial baukunst-nrw
Last changed on 08.10.2024
Categories:
Engineering » Energy
Architecture » Public Buildings » Cultural (cinemas, theatres, museums)