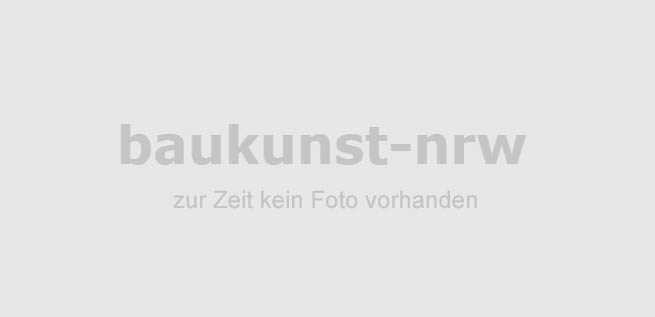
Ferdinand-Gabriel-Weg 10, 59494 Soest
Icon legend
![]() This icon indicates an awarded building
This icon indicates an awarded building
![]() This icon indicates a listed building
This icon indicates a listed building
![]() Projects with this logo are on the UNESCO World Cultural Heritage list
Projects with this logo are on the UNESCO World Cultural Heritage list
![]() Project has been converted, renovated or extended
Project has been converted, renovated or extended
x close
![]()
1999
Advanced search with more criteria
Total projects: 483

59494 Soest
Distance: 4.18 km

59519 Möhnesee
Distance: 9.73 km
Within the framework of the master plan for the entire site of the Mabeg company, the first building to be erected was the “Office Box“ for admin, sales and exhibitions.
A blue core with stairs, lift and sanitary facilities aside, the building proper is raised one storey, supported by reinforced concrete pillars. This provides parking and road space.
The square two-storey structure of the box is rounded off at the edges and cased in a silver-coloured sheath of aluminium, which underlines the rather technoid overall appearance of the building.
The façade is broken down by horizontally continuous windows, which are fitted with aluminium lamellar screens. At night, the building’s comprehensive lighting concept creates a very special effect. Lamps on the building’s soffit illuminate the ground to make the structure seem afloat. In conjunction with the red position lights on the corners and the illuminated continuous windows this creates the association of a U.F.O.
Award: Vorbildliche Bauten in Nordrhein-Westfalen 2000 (Land NRW/Architektenkammer NRW) [Exemplary buildings in North Rhine – Westphalia 2000; Land NRW/chamber of architects NRW]
Awards:
Exemplary buildings in North Rhine – Westphalia 2000; Land NRW/chamber of architects NRW
Author: Editorial baukunst-nrw
Last changed on 07.04.2025
Categories:
Architecture » Commercial Buildings » Offices