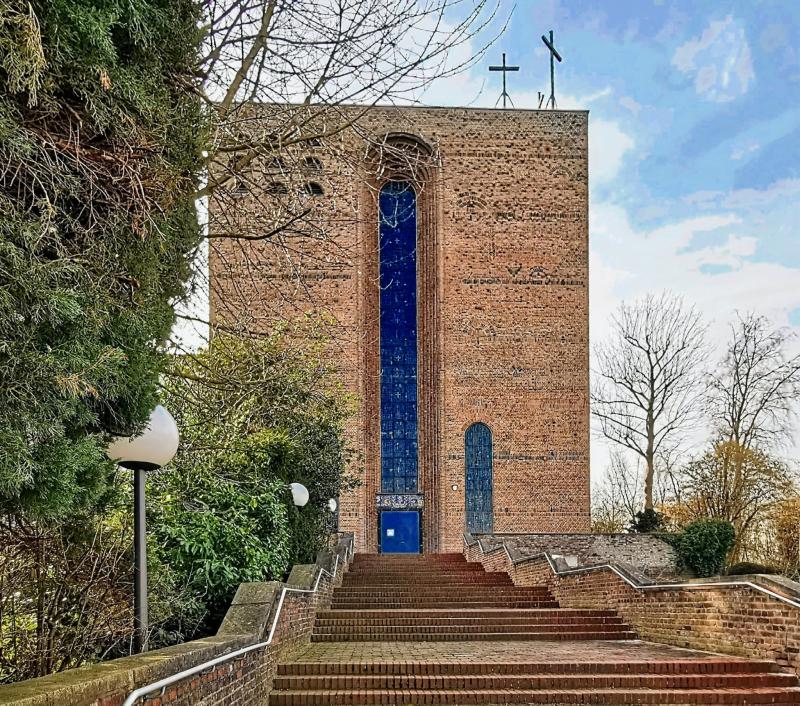© Foto: Käthe und Bernd Limburg, www.limburg-bernd.de; Lizenz: CC BY-SA 3.0 de
Viersener Straße 115, 41063 Mönchengladbach
Icon legend
![]() This icon indicates an awarded building
This icon indicates an awarded building
![]() This icon indicates a listed building
This icon indicates a listed building
![]() Projects with this logo are on the UNESCO World Cultural Heritage list
Projects with this logo are on the UNESCO World Cultural Heritage list
![]() Project has been converted, renovated or extended
Project has been converted, renovated or extended
x close
![]()
1908/09
Advanced search with more criteria
Total projects: 483

41061 Mönchengladbach
Distance: 1.01 km

41069 Mönchengladbach
Distance: 2.40 km

41189 Mönchengladbach
Distance: 8.04 km

41189 Mönchengladbach
Distance: 8.19 km
Mighty brick water tower of about 51m in height. The outward appearance of the tower at the intersection of a number of road axes is characterised by bright yellow plastered areas, dark-red brick patterns and the greenish aeruginous roof covering of sheet copper. Inside, the tower has two steel containers of 2,300 m3 and 800 m3.
The monumental water tower was built on the northern outskirts in an urbanistically exposed location in 1908/09 in accordance with plans by municipal building officer Otto Greiß. The wide and 11m high base has a brick facing. The base is continued into the conical, plastered shaft of 19m in height over two staggered cornices and two plaster strips. The shaft’s pattern is achieved by eight brick pilaster strips whose ends display figurative depictions made of artificial stone. At the bottom, we find animals living in the water, at the top, the four ages of man. To the south-east, the city centre, we find the city arms used at the beginning of the 20th century above a French balcony flanked by windows. The upper half shows Saint Vitus with the palm of martyrs in reference to the secularised Benedictine abbey surrounded by 14 stars (14 helpers). The wave plank symbolises the River Gladbach. The lower half shows the crowned lion remembering the Counts of Kessel, who before 1305 exercised the bailiwick rights in Gladbach. The Vitus boy is supposed to show the facial expression of mayor Hermann Piecq’s son.
Three brick bands, the central one with windows, lead to the cantilevered top of the tower. This is characterised by a two-storey window gallery separated by a roof. The windows are found between the striking semi-circular oriels “growing out” of the pilaster strips. The multiply broken, octagonal domed roof is continued into a mighty skylight turret. In the north-east, we find the former gate house, completed by the pump room and the stair tower.
the tower is accessed by two staircases inside, leading to the water containers. The larger, lower container supplies the lower districts, the smaller, upper one, which is only borne by the outer wall, the higher ones. After 234 steps of a spiral staircase one gets into the skylight turret, which serves as an observation deck providing a nice panorama of Mönchengladbach an its numerous greens and parks.
The finished tower meant the successful testing and realisation of the upper container only being borne by the outer wall as a technical innovation. This also explains the mighty impression the tower leaves. It is one of the most impressive of its kind in Germany and for its distinct silhouette is a landmark of Mönchengladbach known beyond the city’s confines and still supplying the city with water.
For information about visits, please contact NVV AG in Mönchengladbach.
Author: Dr. Karl-Heinz Schumacher
Last changed on 24.09.2024
Categories:
Engineering » Towers
Engineering » Water Management
Architecture » Commercial Buildings » Technical
