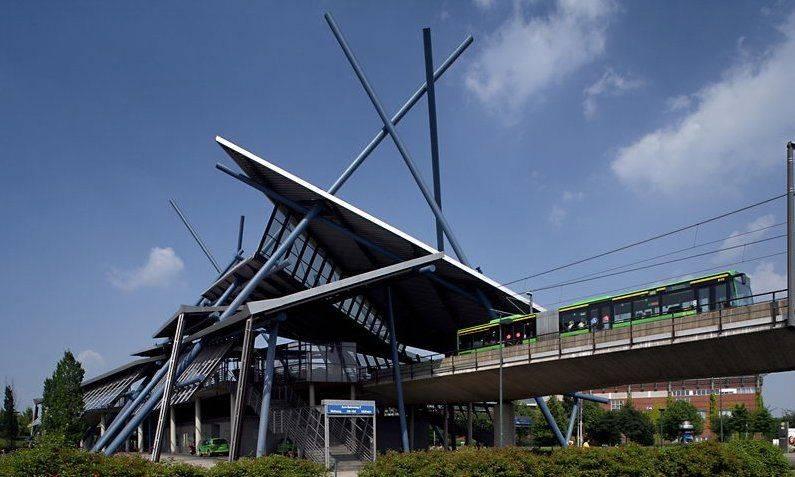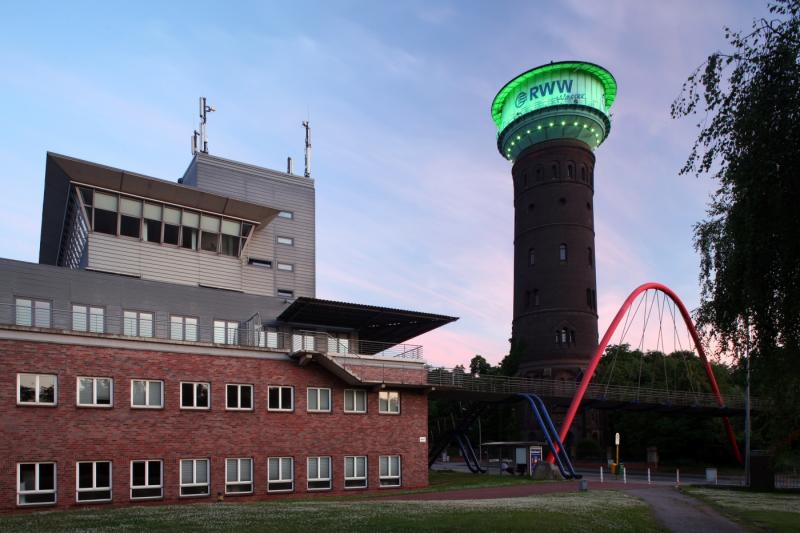© LVR-Amt für Denkmalpflege im Rheinland - Wolf, Silvia Margrit
Essener Str. 80, 46047 Oberhausen
Icon legend
![]() This icon indicates an awarded building
This icon indicates an awarded building
![]() This icon indicates a listed building
This icon indicates a listed building
![]() Projects with this logo are on the UNESCO World Cultural Heritage list
Projects with this logo are on the UNESCO World Cultural Heritage list
![]() Project has been converted, renovated or extended
Project has been converted, renovated or extended
x close
![]()
1921-25
Advanced search with more criteria
Total projects: 483

46047 Oberhausen
Distance: 0.24 km

46047 Oberhausen
Distance: 1.57 km

40213 Düsseldorf

58093 Hagen
Gutehoffnungshütte (GHH) spent RM 400,000 on the special bricks of the external facing alone. And the rest also attests to the client’s desire to have a monumental representation of industry here. The most suitable architect was Peter Behrens (1868 - 1940), head of Kunstgewerbeschule Düsseldorf. Behrens had first worked as a painter and art nouveau artisan. AEG made him artistic adviser in Berlin, where with the AEG-Turbinenhalle in 1909 he designed a pioneering building of modern industrial architecture. In 1930, GHH commissioned him to build an ensemble of warehouse and admin buildings as an HQ counterpart.
The main warehouse, 93.3m long, is surrounded by HQ III, the gate lodge and the warehouse for greases and oils (behind the main warehouse). The car building with the gate lodge on the opposite side of the road (No. 31) is part of this complex, too. The architecturally basic element is a cube, “a new icon, referring to rationality, modernity and industrial production.” (Henle).
Today, the warehouse is used by the Rheinisches Industriemuseum as a central depository. The upper floors accommodate exhibitions of Peter Behrens’s work.
Author: Route der Industriekultur / editorial baukunst-nrw
Last changed on 06.10.2020
Categories:
Architecture » Commercial Buildings » Industrial
Architecture » Public Buildings » Cultural (cinemas, theatres, museums)
