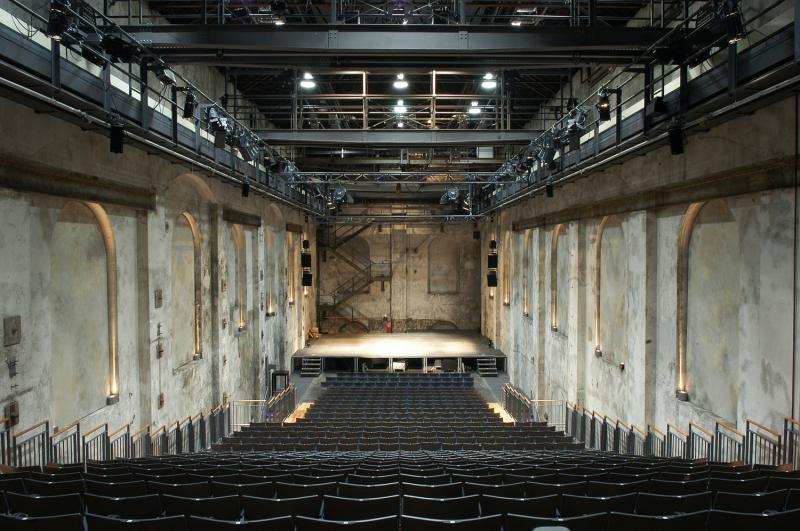Hauptstraße 51, 59439 Holzwickede
2003
Advanced search with more criteria
Total projects: 483

44269 Dortmund
Distance: 5.87 km

59425 Unna
Distance: 6.81 km

44263 Dortmund
Distance: 7.96 km

44143 Dortmund
Distance: 8.51 km

47137 Duisburg
The church is well integrated through the intersections in the east. The two storeys of the parsonage are pleasantly perceived in the context of the church.
The square to the west of the structure is orientated along the church’s and/or the kindergarten’s edges.
The building radiates calm and self-confidence.
The two-storey, glassed-in hall faces north. It opens up toward the church and thus provides a great view and spatially appropriate intersections.
Author: Heinrich Wörner Ramsfjell
Last changed on 17.07.2024
Categories:
Architecture » Public Buildings » community center