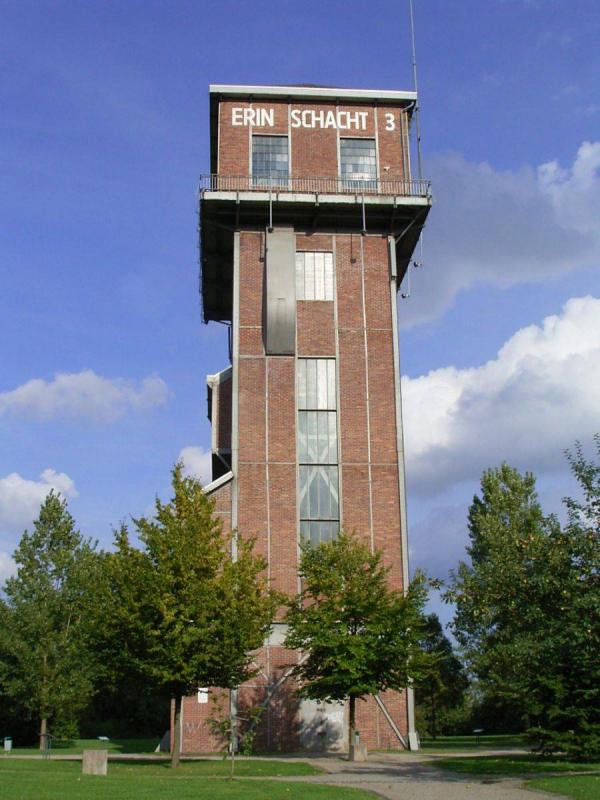© Foto: Frank Vincentz; Lizenz: CC BY-SA 3.0
© Foto: Frank Vincentz; Lizenz: CC BY-SA 3.0
© Foto: Sir Gawain; Lizenz: CC BY-SA 3.0
Schloßstr. 101, 44357 Dortmund
Icon legend
![]() This icon indicates an awarded building
This icon indicates an awarded building
![]() This icon indicates a listed building
This icon indicates a listed building
![]() Projects with this logo are on the UNESCO World Cultural Heritage list
Projects with this logo are on the UNESCO World Cultural Heritage list
![]() Project has been converted, renovated or extended
Project has been converted, renovated or extended
x close
![]()
1300 (ca.) / 16./17. Jh.
- keine Angabe -
Wennemar II.
(16th cent.)
Ritter Giselbert I.
(1300)
Advanced search with more criteria
Total projects: 483

44357 Dortmund
Distance: 2.12 km

44577 Castrop-Rauxel
Distance: 2.34 km
The moated castle Bodelschwingh can be traced back to a two-chamber house erected around 1300 on stakes under the knight Giselbert I. Today, it is still owned by the same family.
The bulk of the castle still rests on the oaken stakes in the middle of a large pond. The free-standing "Vogtsturm" at the southern corner of the castle pond is medieval and probably used to be a residential tower.
The design of the castle with its corner towers, caps and Renaissance gables is characterised by expansions from the end of the 16th century under Wennemar II. The three-arch stone bridge across the castle pond, providing access to the castle, is also from that time.
The horseshoe-shaped outbuildings of the outer bailey developed in the 17th century, the neo-classical cavalier’s house (guest house) after 1829.
At its south-eastern and north-western corners, the castle is flanked by corner towers. At the entrance of the bridge passage, we find a four-storey entrance and stair tower. To its south is a one-storey tower annexe. The main wing’s high slate roof’s slants feature ox-eye dormers.
Also noteworthy is the landscape park designed by horticultural artist Eduard Petzold (1815-1891) incl. the remains of a baroque garden.
From 1960 to 1964, private funds paid for the castle’s restoration. In the 1980s, the lord of the castle, Tido Freiherr zu Inn- und Knyphausen, had the outer bailey’s outbuildings converted into rented flats and offices.
Author: Editorial baukunst-nrw
Last changed on 04.09.2017
Categories:
Architecture » Public Buildings » Palaces/Castles/fortifications


