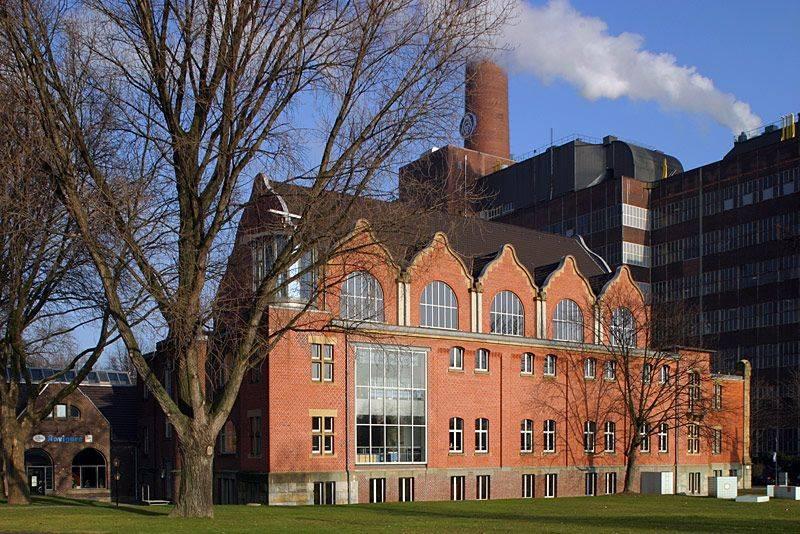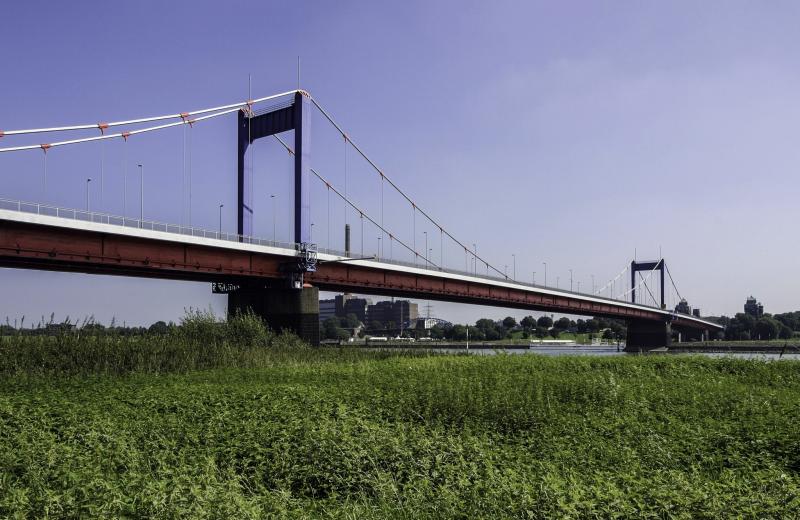Dr.-Hammacher-Straße 41, 47119 Duisburg
Icon legend
![]() This icon indicates an awarded building
This icon indicates an awarded building
![]() This icon indicates a listed building
This icon indicates a listed building
![]() Projects with this logo are on the UNESCO World Cultural Heritage list
Projects with this logo are on the UNESCO World Cultural Heritage list
![]() Project has been converted, renovated or extended
Project has been converted, renovated or extended
x close
![]()
2004 - 2006
Advanced search with more criteria
Total projects: 483

47119 Duisburg
Distance: 0.94 km

47198 Duisburg
Distance: 0.96 km

52070 Aachen
The “Horstmann Haus Ruhrort“ old people’s home is part of an ensemble of buildings for Haniel in Duisburg-Ruhrort. The ensemble consists of an office building with a one-level underground car park, a health centre and the old people’s home with an integrated kindergarten.
The ensemble’s breakdown into three separate buildings and the deliberate avoidance of a continuous perimeter development made for the preservation of the historical road lines and a space-building edge along Dr.-Hammacher-Straße.
The three structures’ staggered westward arrangement connects the ensemble with the residential areas behind it. The old people’s home’s height continues the “Tausend-Fenster-Haus”, Medical- und Business-Center building line.
The L-shaped structure of the old people’s home’s main part is found at Dr.-Hammacher-Straße; the south-western part is semi-circular and opens up toward the park.
Through the central quad the core always receives natural light and is thus a very nice place to stay.
The facing of the old people’s home’s main areas is made of grey Italian sandstone and distinguishes the old people’s home’s functions from the two other buildings’ functions. The homogenous facade made of natural stone sort of anchors the heterogeneous appearance of the surrounding buildings. The deep-seated windows in the facades make for a 3D effect.
The closed joints and the grey basalt plinth integrating the entire site lend the building a monolithic character.
In the new “Horstmann-Haus“, disabled and non-disabled children attend an integrative municipal kindergarten, while on the other floors old people live in OAP-suitable flats.
The “Malteser” (a German charity), as operators of the old people’s home, want to improve the care given to stroke patients by employing a concept unique in Germany. While the home is, of course, an old people’s home, the stroke ward is also to admit people as young as 18 years of age.
The home is not closed off. It opens up to the park.
Awards:
Auszeichnung guter Bauten 2006 (BDA Rechter Niederrhein), Auszeichnung
Author: Eller + Eller Architekten
Last changed on 15.01.2008
Categories:
Architecture » Public Buildings » Healthcare (clinics, surgeries)
Architecture » Public Buildings » Schools/Kindergartens/Nursing homes
Architecture » Residential buildings » Multiple Housing