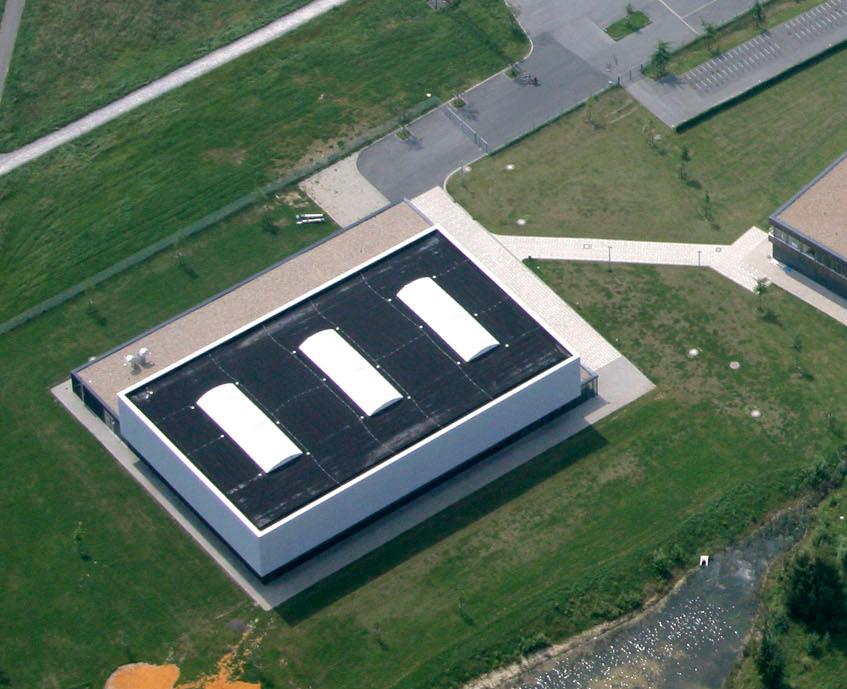
© Foto: Tim ReckmannHamm-Wiki (http://www.hamm1.de/); Lizenz: CC BY-SA 3.0
Heideweg 4, 59069 Hamm
Icon legend
![]() This icon indicates an awarded building
This icon indicates an awarded building
![]() This icon indicates a listed building
This icon indicates a listed building
![]() Projects with this logo are on the UNESCO World Cultural Heritage list
Projects with this logo are on the UNESCO World Cultural Heritage list
![]() Project has been converted, renovated or extended
Project has been converted, renovated or extended
x close
![]()
2005
Advanced search with more criteria
Total projects: 483

59069 Hamm
Distance: 0.00 km

59065 Hamm
Distance: 3.63 km

D-59065 Hamm
Distance: 4.53 km
The Konrad-Adenauer-Realschule gym can be divided into three zones by curtains and has stands for 199 spectators. However, it has been designed in a manner that allows an expansion to 2,500. In order to make such an expansion possible, the construction included features that, after a second construction phase, will create a support-free view for all these 2,500 people. The roof’s support structure was built on only four supports, just like a table.
Drawing upon the architecture of Konrad-Adenauer-Realschule, the gym’s structure has a ground floor and a seemingly very light shell above the field. This makes the gym stand taller than the school building, an effect that has been reduced by the transparent facade design.
All side rooms are found along one of the gym’s long sides. The stands, providing an ideal view of the field, are on the other side. The clear outline of the gym is completed by the foyer connecting the entrance and the stands.
Awards:
Auszeichnung guter Bauten 2007 (BDA Hamm-Unna-Beckum), Auszeichnung
Author: Stadt Hamm
Last changed on 22.05.2024
Categories:
Engineering » Structure
Architecture » Public Buildings » Schools/Kindergartens/Nursing homes
Architecture » Public Buildings » Sports