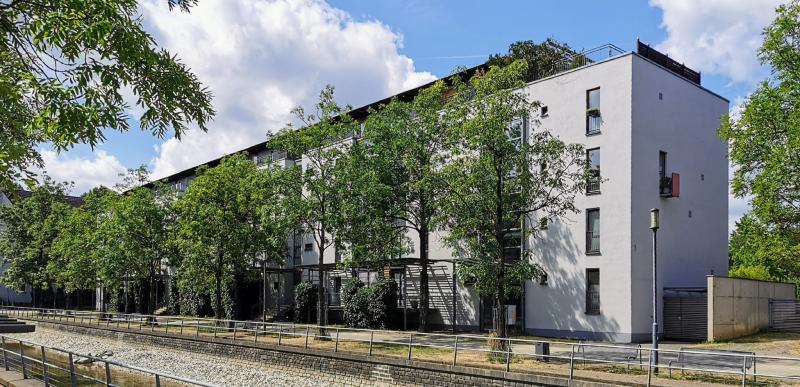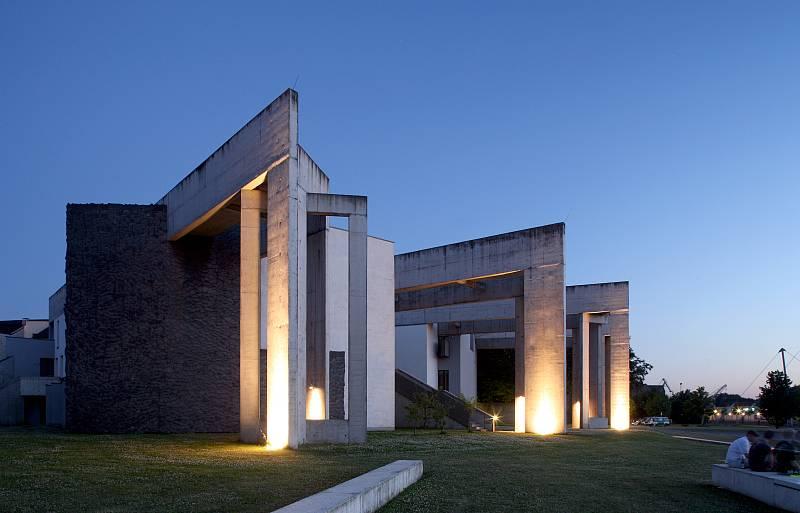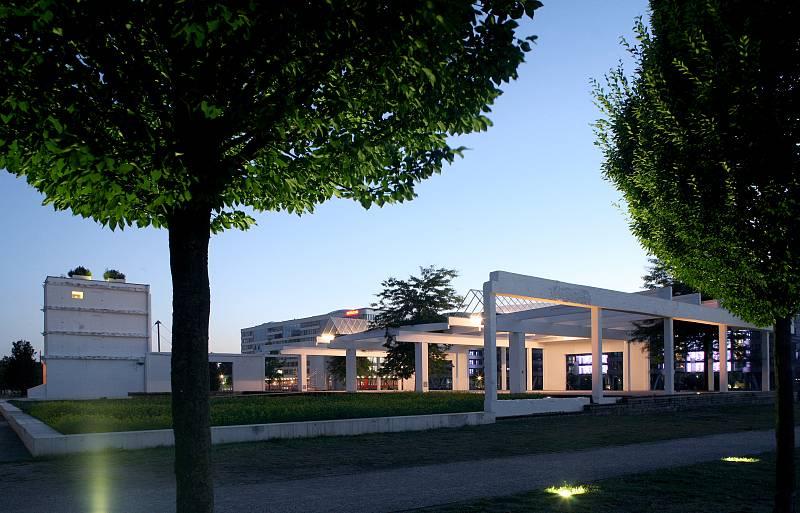Neckarstraße 1, 47051 Duisburg
Icon legend
![]() This icon indicates an awarded building
This icon indicates an awarded building
![]() This icon indicates a listed building
This icon indicates a listed building
![]() Projects with this logo are on the UNESCO World Cultural Heritage list
Projects with this logo are on the UNESCO World Cultural Heritage list
![]() Project has been converted, renovated or extended
Project has been converted, renovated or extended
x close
![]()
1910-12
Advanced search with more criteria
Total projects: 483

47051 Duisburg
Distance: 0.47 km

47051 Duisburg
Distance: 0.51 km

47051 Duisburg
Distance: 0.52 km
Martin Dülfer, architect of previous theatres in Meran (1899/1900), Dortmund (1903/04) and Lübeck (1907/08), won the 1909 competition run on the initiative of the Theaterbauverein also for his convincing plans in terms of urban development.
The theatre was opened on November 7, 1912; rather early and featuring then state-of-the-art stage equipment: Dresden-based Max Hasit Dülfer had helped here.
The plastered building with its “antiquitising” facade and the classicist portico, whose mighty triangular gable is borne by six super-elevated Ionic pillars, is at the northern end of König-Heinrich-Platz.
In the gable relief, we find the six muses rendering homage to Pallas Athena.
On December 20, 1942, the interior, with the exception of the colonnades and stairs, was almost completely destroyed. However, the new Stadttheater, to whose design architects Friedrich Leykauf, Herrman Adolphi and Emil Fahrenkamp contributed a lot, was opened as early as 1950.
The horse-shoe auditorium with now 1,200 (instead of 1,650) seats in the stalls and two tiers saw a totally new design.
Author: Verlag Fachtechnik + Mercator Verlag, Duisburg
Last changed on 13.11.2007
Categories:
Architecture » Public Buildings » Cultural (cinemas, theatres, museums)