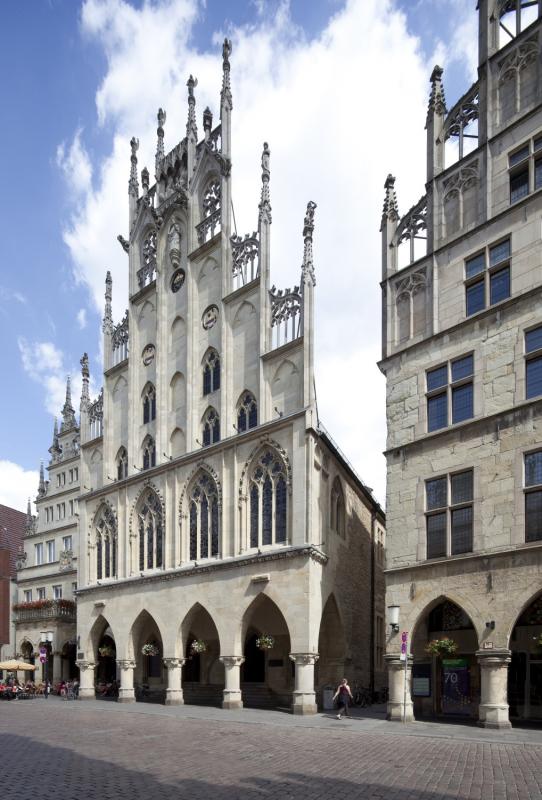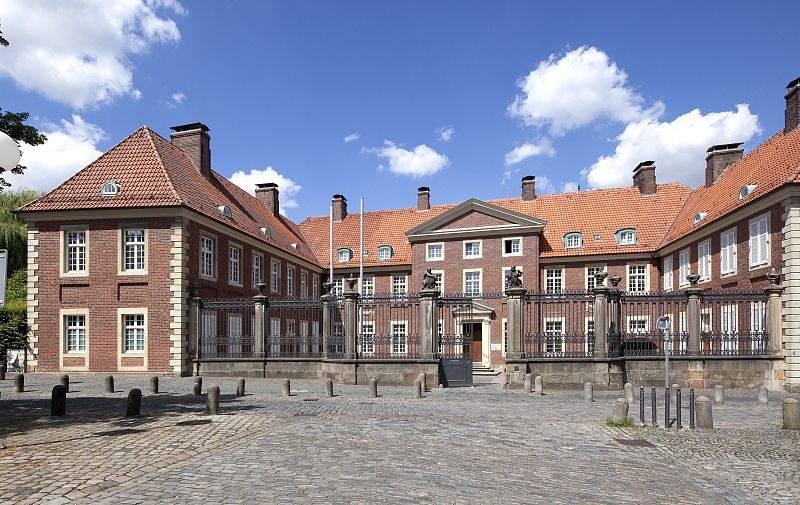Neubrückenstraße 63, 48143 Münster
Icon legend
![]() This icon indicates an awarded building
This icon indicates an awarded building
![]() This icon indicates a listed building
This icon indicates a listed building
![]() Projects with this logo are on the UNESCO World Cultural Heritage list
Projects with this logo are on the UNESCO World Cultural Heritage list
![]() Project has been converted, renovated or extended
Project has been converted, renovated or extended
x close
![]()
1954-56
Architekt Stadtplaner Prof. Werner Ruhnau Architekt Dipl.-Ing. Ortwin Rave Architekt Prof. Harald Deilmann Architekt Dipl.-Ing. Max von Hausen
Advanced search with more criteria
Total projects: 483

48143 Münster
Distance: 0.36 km

48143 Münster
Distance: 0.40 km
Stadttheater Münster was the first post-war theatre in Germany. Its modern architecture visibly contrasts with the “typical” Münster architecture..
The auditorium and elliptical stage tower grow from the base containing the lobby and the side rooms. Perrons and slim round supports lend the base elegance. The arena-shaped, thus classic auditorium has almost 1,000 seats, with even the farthest stall no more than 14m from the stage. The auditorium is lighted by 1,200 “living room lamps”, the combination of which makes for full light.
The lobby is reached by a ring of stairs around the auditorium, transparent on the outside. Between the lobby and the quad is a ceiling-high glass wall. The quad contains parts of the ruins of former Lortzing-Theaters. In 1971, an exposed concrete annexe for the chamber theatre was built.
Author: Editorial baukunst-nrw
Last changed on 09.05.2023
Categories:
Architecture » Public Buildings » Cultural (cinemas, theatres, museums)