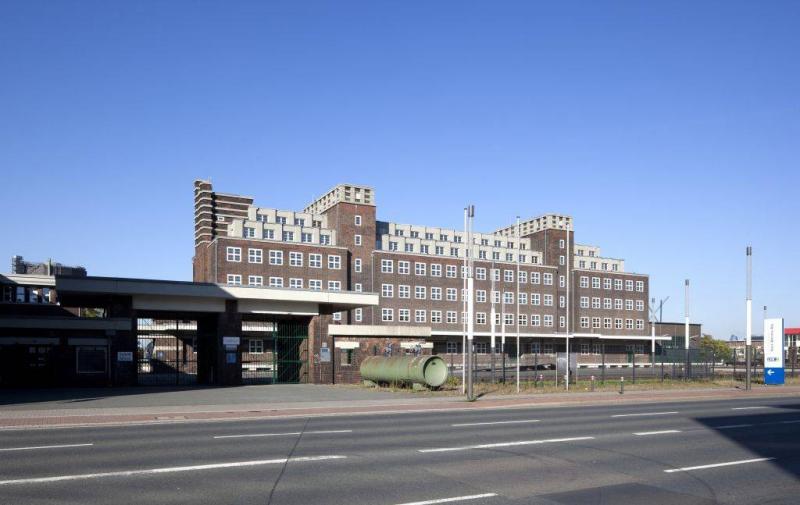Mannesmann-Ufer 2, 40213 Düsseldorf
Icon legend
![]() This icon indicates an awarded building
This icon indicates an awarded building
![]() This icon indicates a listed building
This icon indicates a listed building
![]() Projects with this logo are on the UNESCO World Cultural Heritage list
Projects with this logo are on the UNESCO World Cultural Heritage list
![]() Project has been converted, renovated or extended
Project has been converted, renovated or extended
x close
![]()
1911/12
Advanced search with more criteria
Total projects: 483

40221 Düsseldorf
Distance: 0.58 km

58093 Hagen

46047 Oberhausen
The admin building designed in 1911-1912 is probably Germany’s first modern admin building. A uniform column spacing makes for a flexible use by installing non-supporting walls. This now very customary design was then used for the first time. Based upon the size of an office for six, the architects planned a width of 3.19m.
The building has two inner courtyards, surrounded by the offices’ hallways. The building has a sand-coloured tuff facade and a base floor of light-grey coquina, contrasting with the black slate roof. Mies van der Rohe, Gropius and Le Corbusier among others also contributed to the planning and construction of the building, for which the architect was inspired by Italian renaissance palaces.
The building is currently (as of 12/2022) undergoing a multifunctional conversion by the Bau- und Liegenschaftsbetrieb des Landes NRW (Construction and Property Management Company of the State of NRW)
Author: editorial baukunst-nrw
Last changed on 03.08.2023
Categories:
Architecture » Commercial Buildings » Offices