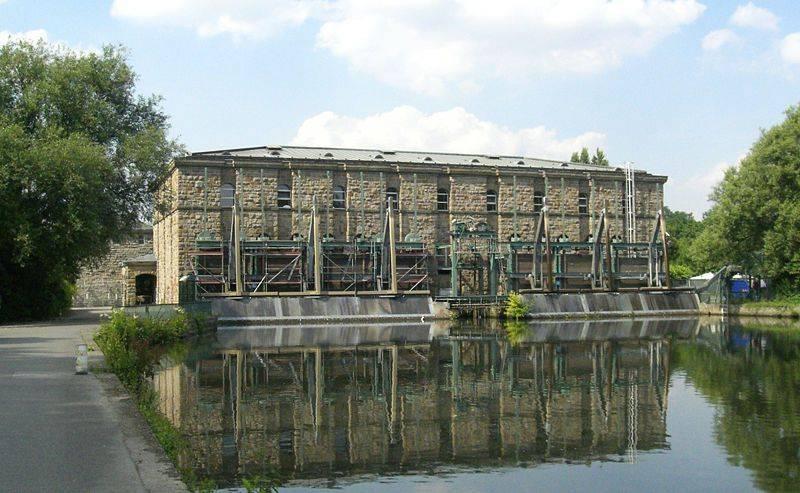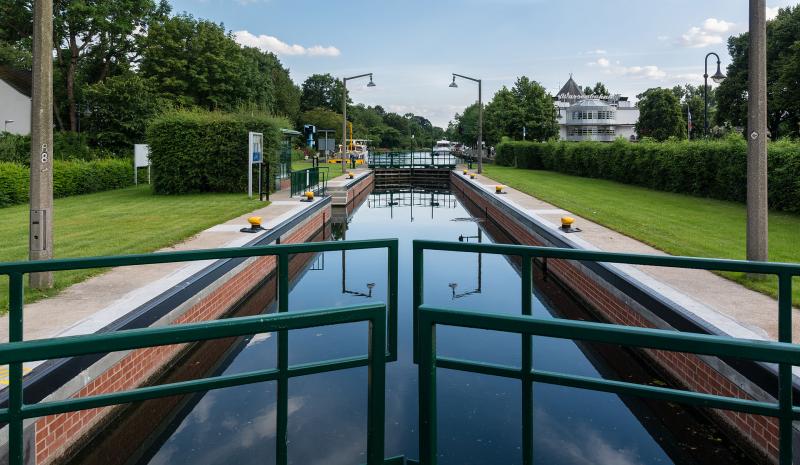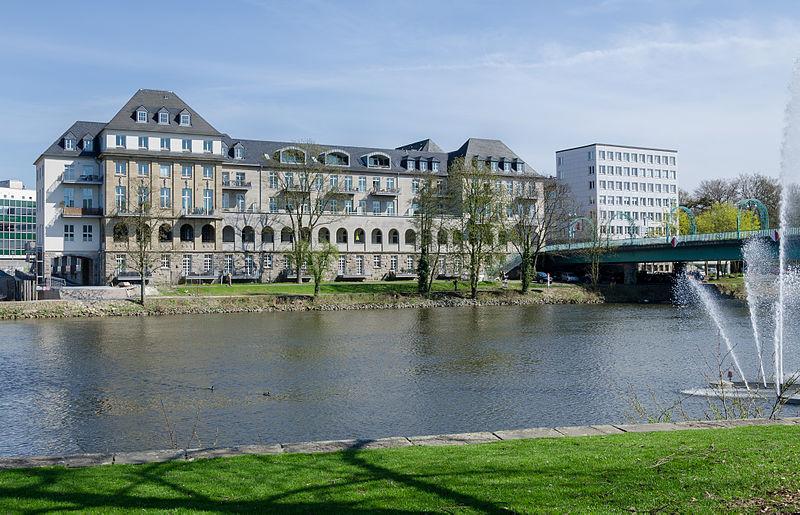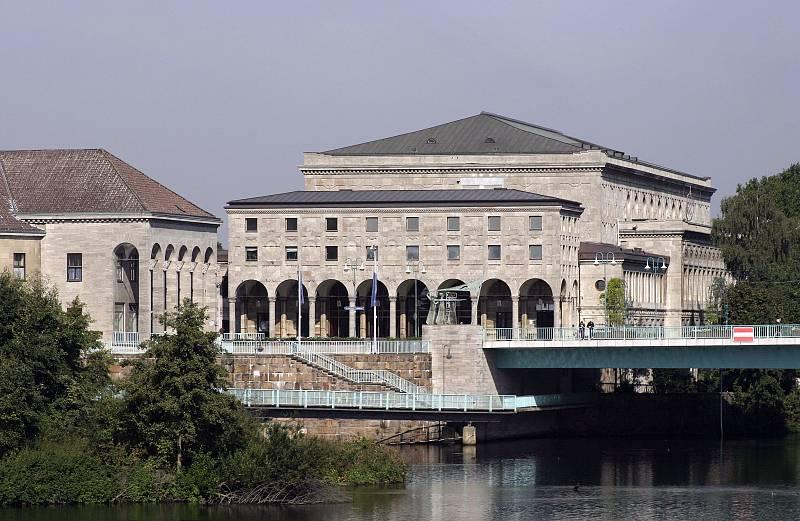Dohne 54, 45468 Mülheim an der Ruhr
Icon legend
![]() This icon indicates an awarded building
This icon indicates an awarded building
![]() This icon indicates a listed building
This icon indicates a listed building
![]() Projects with this logo are on the UNESCO World Cultural Heritage list
Projects with this logo are on the UNESCO World Cultural Heritage list
![]() Project has been converted, renovated or extended
Project has been converted, renovated or extended
x close
![]()
1898-1900
Königlicher Baurat Heinrich Joseph Kayser Königlicher Baurat Karl von Groszheim
Advanced search with more criteria
Total projects: 483

45468 Mülheim an der Ruhr
Distance: 0.44 km

45479 Mülheim an der Ruhr
Distance: 0.59 km

45468 Mülheim an der Ruhr
Distance: 1.03 km

45479 Mülheim an der Ruhr
Distance: 1.08 km
The decision to build Villa Josef Thyssen was taken at the end of the 19th century, after August Thyssen had assigned the family’s social obligations to his brother and the latter’s wife, Clara, who felt the then residential quarters in Bahnstraße wouldn’t suffice.
The right property became available in form of the part of the former Troostsche Weberei (a weaving mill) now in the possession of the Thyssen company. In order to make their new representative lifestyle also visible without, Josef Thyssen hired the “star architects” and Königliche Bauräte (royal building officer) Heinrich Joseph Kayser and Karl von Groszheim. Embedded in a lavish park that includes the former Troostsche factory pond, the villa was erected between 1898 and 1900 in the neo-Baroque style.
The street front of the two-storey, representative plastered villa with a three-axis break-down is characterised by the central, projecting axis with a round-arch portal flanked by columns and capped by a balcony. The axis is crowned by a rolling gable with an oval, plastic plant-ornamented oculus. The ornamentation around it reflects the variety of the neo-Baroque design elements.
The flat pavilion roof is enclosed by a continuous balustrade. A characteristic element is a wide, central belvedere rising above the roof area.
Facing the garden, the villa rises above an edge. A terrace enclosed by a balustrade above the high base and a winter garden on the right-hand side provide a view of the riverbank and the park. On the first floor, the garden front is characterised by a protruding balcony borne by four Ionic columns and a rolling gable.
Inside, some major design elements have been preserved so that the architects’ clients’ lifestyle can still be perceived.
Author: M. Rimpel
Last changed on 04.03.2008
Categories:
Architecture » Residential buildings » Mansion/villa