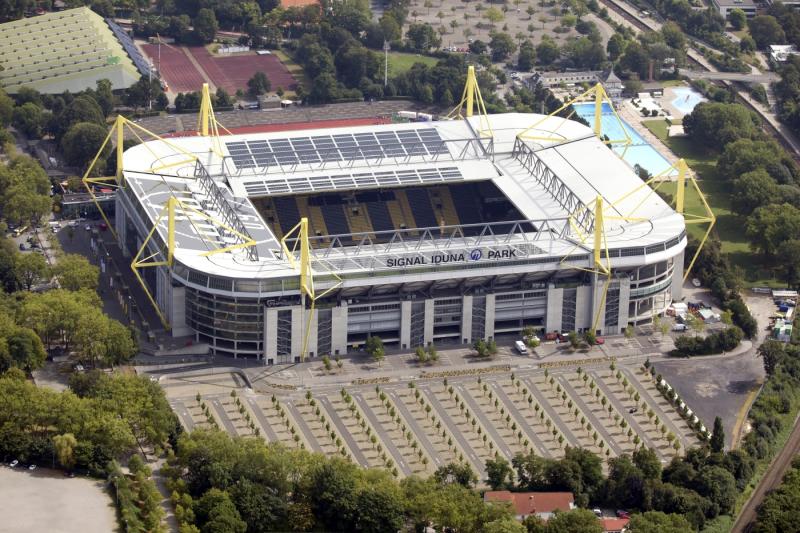
© Foto: Tbachner; Lizenz: CC BY-SA 3.0
Rheinlanddamm 200, 44139 Dortmund
Icon legend
![]() This icon indicates an awarded building
This icon indicates an awarded building
![]() This icon indicates a listed building
This icon indicates a listed building
![]() Projects with this logo are on the UNESCO World Cultural Heritage list
Projects with this logo are on the UNESCO World Cultural Heritage list
![]() Project has been converted, renovated or extended
Project has been converted, renovated or extended
x close
![]()
1952
Architekt Dipl.-Ing. Walter Höltje
Horst Retzki
(concrete construction)
Advanced search with more criteria
Total projects: 483

44139 Dortmund
Distance: 0.54 km

44139 Dortmund
Distance: 1.24 km

44137 Dortmund
Distance: 1.34 km
In its inner and outer shape the Westfalenhalle, finished in 1952, has its roots in the elliptical form of a cycling track. The roof and wall structure, innovative at the time, consists of a steel structure with a
self-supporting domed roof. A glazed steel skeleton encloses the outer wall. The 100m long, 80m wide and 32m high hall provides space for up to 20,000 spectators. The floor coverings inside can be changed within a few hours for, e.g., riding or ice-skating.
Over the years, the Westfalenhalle has been extended by another nine exhibition buildings and as Westfalenhalle 1 is now the centre’s centre. In conjunction with the former Westfalenstadion and Westfalenpark, the Westfalenhallen form an urbanistic unit.
Author: editorial baukunst-nrw
Last changed on 14.08.2007
Categories:
Engineering » Structure
Architecture » Public Buildings » Sports
Architecture » Public Buildings » Cultural (cinemas, theatres, museums)