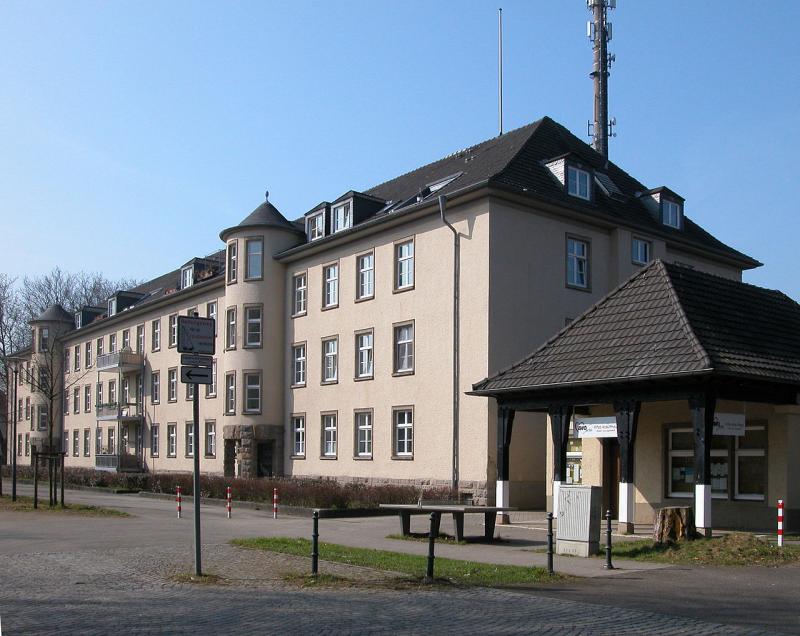
© RVR, 2022, dl-de/by-2-0
Schulze-Delitzsch-Straße 4 - 14, 46236 Bottrop
1996
Schaller Architekten Stadtplaner BDA
Advanced search with more criteria
Total projects: 483

46282 Dorsten
Distance: 7.19 km

45897 Gelsenkirchen
Distance: 7.91 km

45470 Mülheim an der Ruhr
29 non-publically funded dwelling units and 40 publically funded dwelling units were built on the edge of central Bottrop-Kirchhellen within the framework of an experimental housing programme.
For urbanistic reasons and in consideration of economic efficiency, the housing structure had to be tightened.
The buildings were kept open between the houses toward the south, the bank of the stream.
The public housing type on the ground floor and first floor is a two-winger with large flats. Above, it is three-wingers with smaller flats. The ground floor residents can use the gardens. A socle storey in the privately funded units allows additional uses (hobbies, parties, offices). A monovalent heat pump station in conjunction with ground poles supplies heat.
Author: Schaller/Theodor Architekten
Text last changed on 23.05.2023
Categories:
Architecture » Residential buildings » Multiple Housing