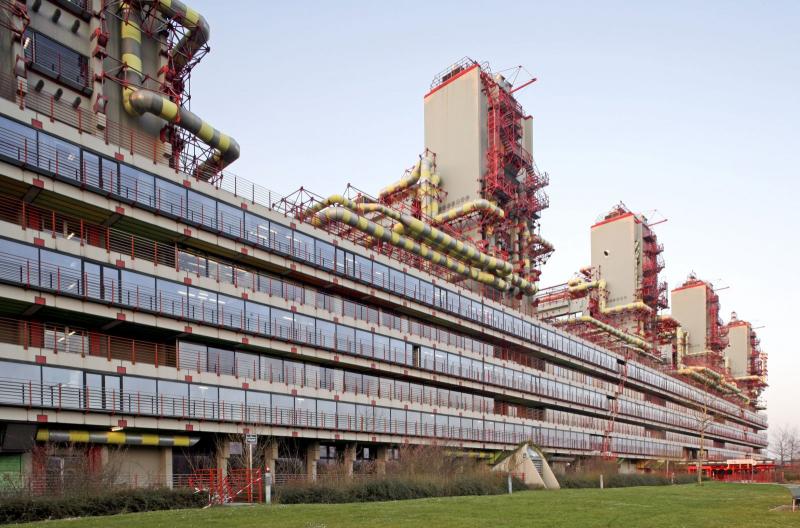Alte Vaalser Straße, 52074 Aachen
Icon legend
![]() This icon indicates an awarded building
This icon indicates an awarded building
![]() This icon indicates a listed building
This icon indicates a listed building
![]() Projects with this logo are on the UNESCO World Cultural Heritage list
Projects with this logo are on the UNESCO World Cultural Heritage list
![]() Project has been converted, renovated or extended
Project has been converted, renovated or extended
x close
![]()
2003
Advanced search with more criteria
Total projects: 483

52074 Aachen
Distance: 1.34 km

52062 Aachen
Distance: 3.91 km
The housing estate on the border to the Netherlands finished in 2003 comprises twelve terraced single family houses.
A striking feature is the compactness of the structures, which lends the estate with its density and size a rather urban character.
The three 2½-storey rows of terraced houses are parallely aligned in an east-west direction. Storage rooms faced in red opposite the respective entrance front form their own one-storey structure, which marks the boundary between the entrance area and public space. The parking spaces aligned to the raised street level muffle noise and shield against disruptions from the outside.
The red colour accents in the entrance and the separating walls and the use of contrasting materials like dark brick and white rendering lend the structures a special texture and real uniqueness in their environment.
A brick face marks the ground floor with the entrances on one side and to the west also a two-storey porch with a roof terrace. Resting upon it is the white rendered part of the building with the upper floors’ rooms. A partly dark facing of the window gaps makes for an interesting pattern in the façade.
Notice should be taken of the consideration of ecological aspects in the implementation of this housing estate by compliance with sustainable construction principles like helio-thermal equipment, rain water use, feeding of excess rain water into a nearby drainage ditch and a low-energy house standard.
Award: Vorbildliche Bauten in Nordrhein-Westfalen 2005 (Land NRW/Architektenkammer NRW) [Exemplary buildings in North Rhine – Westphalia 2005 (Land NRW/chamber of architects NRW]
Awards:
Exemplary buildings in North Rhine – Westphalia 2005; Land NRW/chamber of architects NRW
Author: Editorial baukunst-nrw
Text last changed on 16.04.2021
Categories:
Architecture » Residential buildings » Multiple Housing