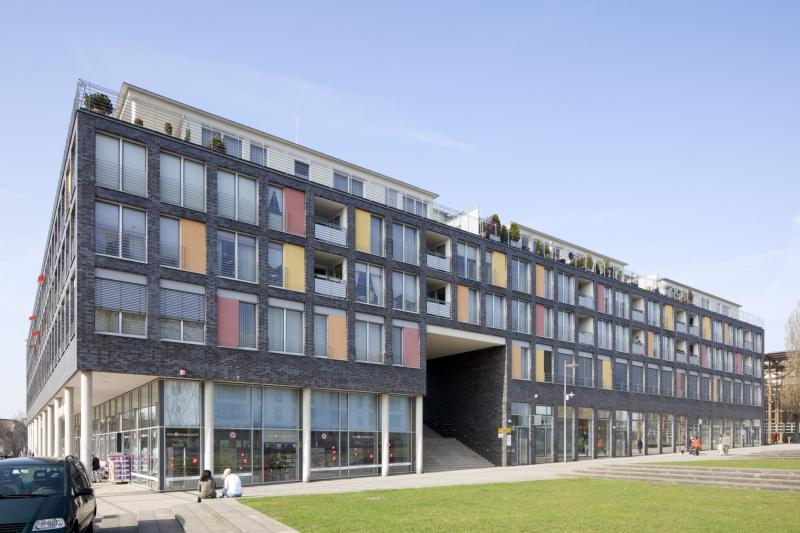Mont-Cenis-Platz 1, 44627 Herne
1999
- keine Angabe -
perraudin architectes
Jourda architectes
HHS Planer+Architekten AG
ARUP GmbH
(structural design)
Schlaich Bergermann und Partner
(structural design)
Advanced search with more criteria
Total projects: 483

44627 Herne
Distance: 0.15 km

44623 Herne
Distance: 2.12 km
Situated at the heart of the Herne district of Sodingen on the site of the Mont Cenis pit demolished in 1978, in the course of the Internationale Bauausstellung Emscherpark (IBA 1989-1999) an unusual complex of buildings developed which now accommodates the NRW ministry of the interior’s further education academy and a number of municipal facilities.
A 176m long, 72m wide and 15m tall gigantic glass shell is borne by timber framing and embraces the individual structures with their various functions. The academy aside, there is also a library, the district hall and a civic hall.
With its waters and tropical-nursery-like palm trees, the weather-proof green interior of the shell with its Mediterranean micro-climate can be experienced as an outdoor area, as it were.
To avoid overheating, the individual roof and facade elements can be variably opened.
The roof with its huge solar panels does not only serve as a sun shade but also as a solar power plant and at 750,000 kWh p.a. generates more than double the building’s own consumption.
Author: editorial baukunst-nrw
Last changed on 22.05.2023
Categories:
Architecture » Public Buildings