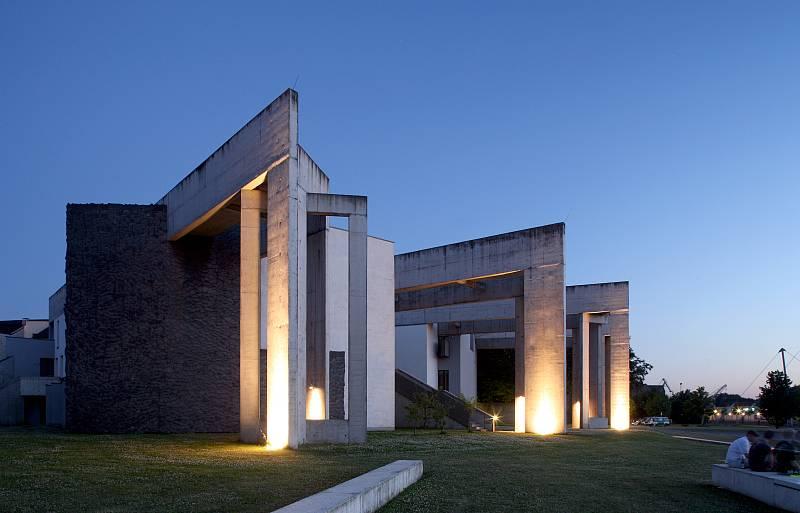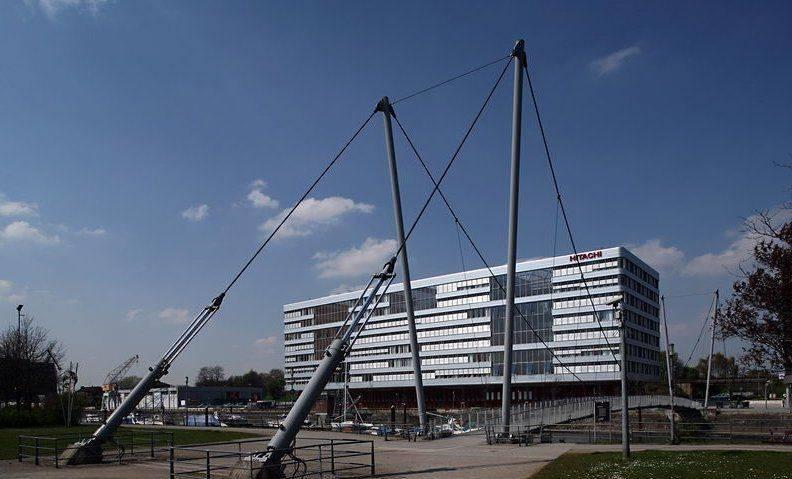Philosophenweg, 47051 Duisburg
1998
Danielzik + Leuchter Landschaftsarchitekten bdla
(planning of vegetation)
Dani Karavan
Stefan Hofmann | Lichtwerke Int.
Uwe Belzner | Belzner Holmes Architektur Licht Bühne
Advanced search with more criteria
Total projects: 483

47051 Duisburg
Distance: 0.07 km

47059 Duisburg
Distance: 0.19 km
In the “Garten der Erinnerung” (memorial garden), visitors are reminded of how this part of the inner port used to be used. Structural remains of the post-war architecture are used as observation towers or as stages for events. The conversion of these remains into parts of the park is symbolised by the planting of mountain pines on the towers and the honey locusts in the floor covering between the Ludwigsforum construction grid in particular.
White concrete walls trace the old ground plans of the buildings and sheds and frame the various areas. Their former use is outlined by various “vegetation maps”. The corn transhipment function, for example, - “the Ruhr area’s bread basket” – is symbolised by a three-field-crop-sunflower rotation in front of the Ludwigforum.
White concrete waves enclose the lawn waves in front of the inner harbour and allow skating, BMX cycling and playing around – a use intended by land-art artist Dani Karavan.
The Jewish community centre planned by Israeli architect Zvi Hecker as a fanned structure opens up toward the park. The lines resulting from the wall slabs are incorporated in the external surface and continued down to the inner harbour by a water gutter.
The park´s main axis consists of a patchwork of various pavers and building materials of the buildings that used to stand here. Memories from times past are well preserved here.
The, as parks go, rather conservative number of tree sites refer to their respective location as individual trees or as closed groups. Shape, size and foliage of the trees derive from the spatial and functional context.
The “Abbruchskulptur“ (demolition sculpture ) hill made of the rubble was piled up in front of the old people’s home as a special sculptural area. Grasses and herbs were sown here to outrun the spontaneous natural vegetation.
At nightfall, the “Gartenskulptur“ designed by light planners Belzner and Hofmann becomes a nice piece of light architecture. The major architectural elements of the park are beautifully presented and make the park a very distinct place.
For more information, please visit: Europäisches Gartennetzwerk (eghn.eu)
Author: European Garden Heritage Network
Last changed on 19.03.2024
Categories:
Landscape Architecture » Parks