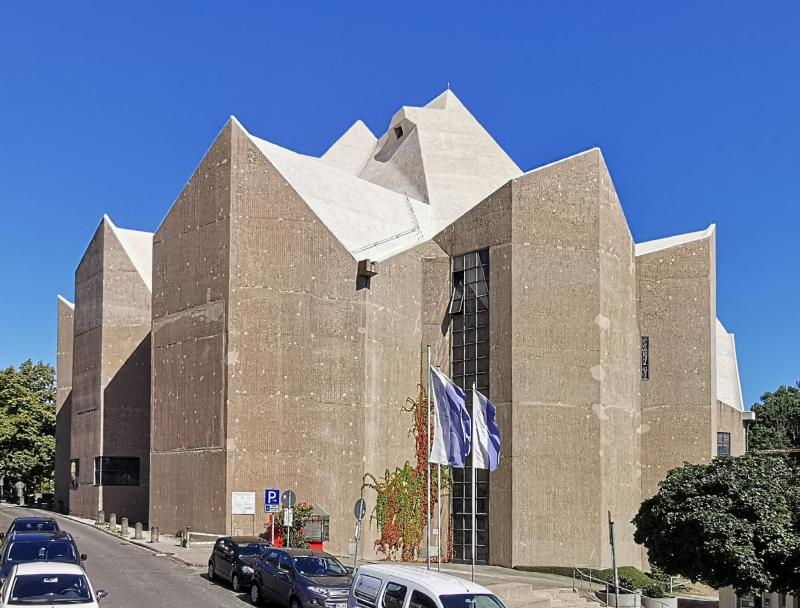www.dioezesanmuseum-paderborn.de
Markt 17, 33098 Paderborn
1968-75
Advanced search with more criteria
Total projects: 483

33104 Paderborn
Distance: 4.18 km

33184 Altenbeken
Distance: 12.83 km

33189 Schlangen
Distance: 13.51 km

42553 Velbert
In urbanistic terms, the diocesan museum gives the huge free space caused by WWII destruction in front of the Paderborn cathedral a new structure: Now there is one market square (literally) and a longitudinal square in front of the cathedral.
The leitmotif in design was the creation of a container for the exhibits to be presented like in a treasure chest.
This explains the massive structure, completely covered with rolled lead, that doesn’t differentiate between roof and facade surface. The base floor on the other hand is partly open, partly glazed, and attracts the visitor inside.
In consideration of the medieval bishop’s palace vaults below, the building has a column structure. Only four columns bear a steel grate into which the individual floors are hung. The building thus seems to hover over the vaults used as exhibition space. In contrast to the massive facade, the interior is very transparent as far as museums go.
To preserve it, the building was renovated and rebuilt in 1991-93, when glass fronts were also closed so that the interior is no longer as bright as it used to be.
Author: Editorial baukunst-nrw
Last changed on 09.09.2024
Categories:
Architecture » Public Buildings » Cultural (cinemas, theatres, museums)