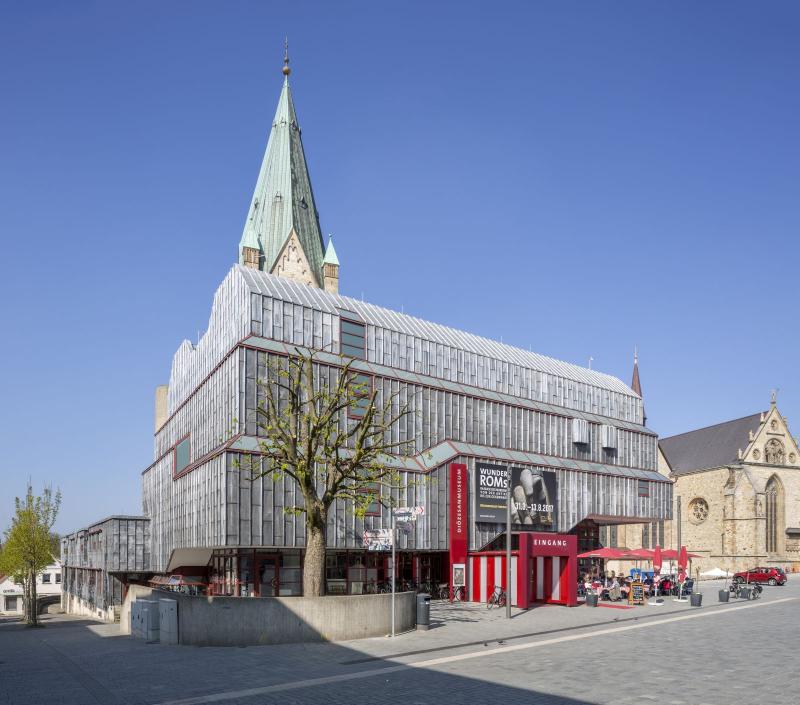Residenzstraße 2, 33104 Paderborn
Icon legend
![]() This icon indicates an awarded building
This icon indicates an awarded building
![]() This icon indicates a listed building
This icon indicates a listed building
![]() Projects with this logo are on the UNESCO World Cultural Heritage list
Projects with this logo are on the UNESCO World Cultural Heritage list
![]() Project has been converted, renovated or extended
Project has been converted, renovated or extended
x close
![]()
14. Jh. / 1524-1590 / 1730 / 1994
L-A-E LandschaftsArchitekten Ehrig & Partner Franz Christoph Nagel Baumeister Jörg Unkair
Advanced search with more criteria
Total projects: 483

33098 Paderborn
Distance: 4.18 km

33189 Schlangen
Distance: 12.70 km

32756 Detmold
The former prince-bishop’s residence forms the centrepiece of the district of Schloss Neuhaus in Paderborn. The first parts of this impressive moated castle were built in the 14th century.
The castle saw the odd renovation and modification for 600 years; thus today, it reflects the influence of many an era.
Between 1524 and 1590/91 and using old parts, the fort-like four-wing building with its for corner towers was built according to plans by Jörg Unkair.
In the Seven-Year-War, the castle was heavily damaged. Elector Clemens August then lived there for some years and had the entrance widened, the front wing rebuilt and the gate at the back of the estate built (from 1730).
The destroyed gardens were rebuilt by court architect Franz Christoph Nagel in conjunction with Johann Conrad Schlaun.
Today, the castle accommodates a Realschule (secondary modern school).
The Landesgartenschau in the Paderborn district of Schloss Neuhaus in 1994 occasioned today’s palace grounds and floodplains, which in their totality consist of the partially reconstructed castle park and the ecologically designed recreation area of the Alme, Lippe and Pader rivers’ floodplains.
You will find more information at: Europäisches Gartennetzwerk (eghn.org)
Author: LWL-Amt für Denkmalpflege/ editorial baukunst-nrw
Last changed on 04.09.2017
Categories:
Landscape Architecture » Parks
Architecture » Public Buildings » Palaces/Castles/fortifications