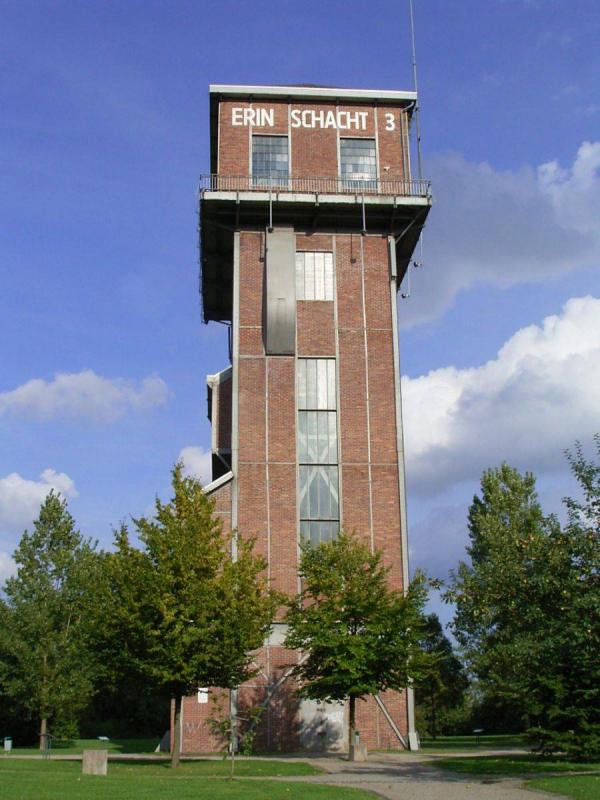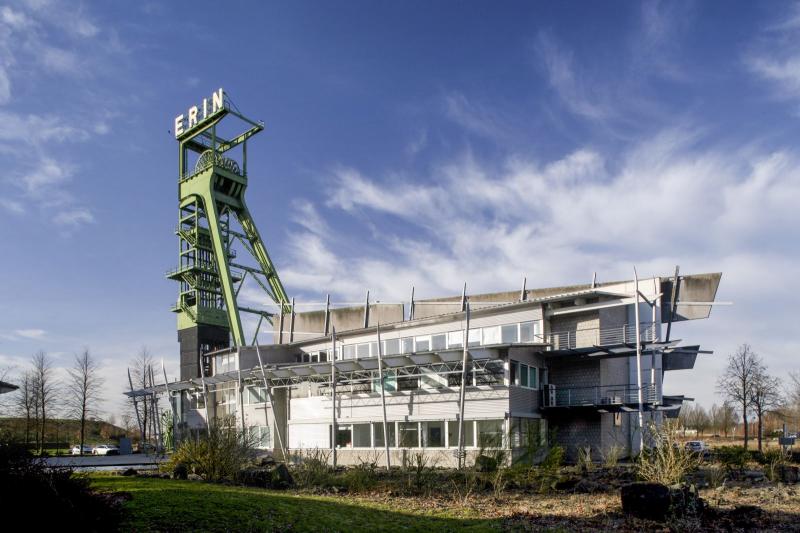Europaplatz 1, 44575 Castrop-Rauxel
Icon legend
![]() This icon indicates an awarded building
This icon indicates an awarded building
![]() This icon indicates a listed building
This icon indicates a listed building
![]() Projects with this logo are on the UNESCO World Cultural Heritage list
Projects with this logo are on the UNESCO World Cultural Heritage list
![]() Project has been converted, renovated or extended
Project has been converted, renovated or extended
x close
![]()
1971 - 1976
Advanced search with more criteria
Total projects: 483

44577 Castrop-Rauxel
Distance: 2.02 km

44575 Castrop-Rauxel
Distance: 2.17 km
Forum und Rathaus Castrop-Rauxel (forum and town hall) was based upon the plan to combine the local authority with cultural and sports venues.
Above an underground car park, the buildings are arranged in two opposite lines and thus border the ca. 250m long forum.
The northern wing is a uniform block, broken down in five parts and with a facade of pre-cast vertical elements with a red brick lining.
The five-storey building with an extending access balcony accommodates the local authority departments.
The multi-functional council chamber with a suspended roof, slanted toward the forum, is not part of the administrative building.
In front of the three-part southern structure, we find the multi-functional Stadthalle, Europahalle and a restaurant.
Both the Stadthalle, with its conference centre and seat of Westfälisches Landestheater, and the Europahalle feature elegant suspended roofs, just like the council chamber.
Author: Editorial baukunst-nrw
Last changed on 29.01.2021
Categories:
Architecture » Public Buildings » Administrative/Town Halls