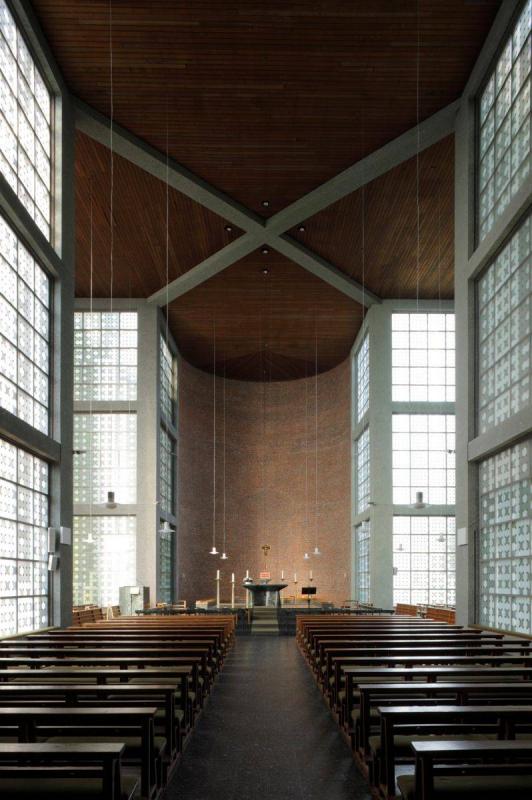Norbertstraße 1, 45131 Essen
1956-1958 / 1988 / 1995
Advanced search with more criteria
Total projects: 483

45130 Essen
Distance: 1.25 km
The Gruga complex in the Essen district of Rüttenscheid comprises Grugapark, Grugabad (swimming pool), Messe Essen (trade fair) and Grugahalle. The Grugahalle was built in 1958 on the old foundations of the preceding building, Ausstellungshalle V. This hall, built by Krupp, had been destroyed in WWII. The new eastern and western buildings and the asymmetrical reinforced concrete stands got new foundations. The hall was modernised in 1988 and 1955.
A very striking feature is the 80 x 80m self-supporting roof structure. The roof’s steel structure and the steel-glass facade are borne by a reinforced concrete base.
The built-around space of the building is 165,000m³ and can accommodate about 10,000 spectators if unseated or 7,000 if seated.
See also Grugapark Essen at baukunst-nrw.
Author: Editorial baukunst-nrw
Last changed on 22.05.2023
Categories:
Engineering » Structure
Architecture » Public Buildings » Sports
Architecture » Public Buildings » Cultural (cinemas, theatres, museums)