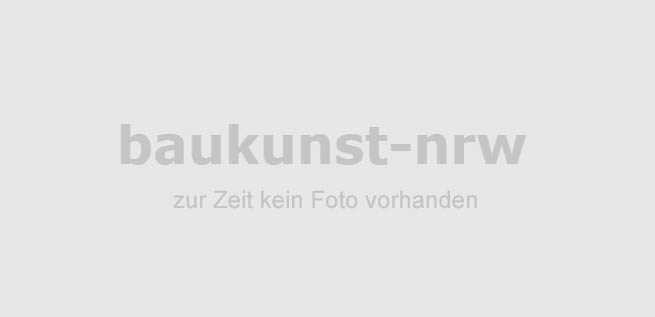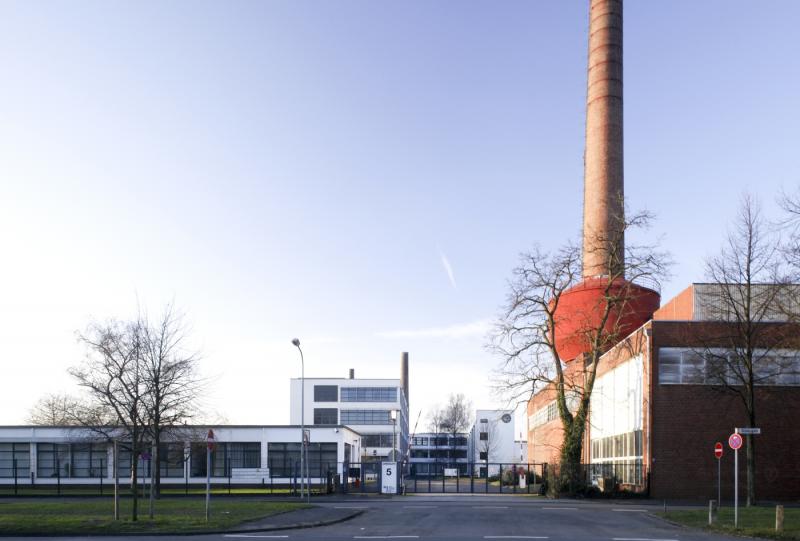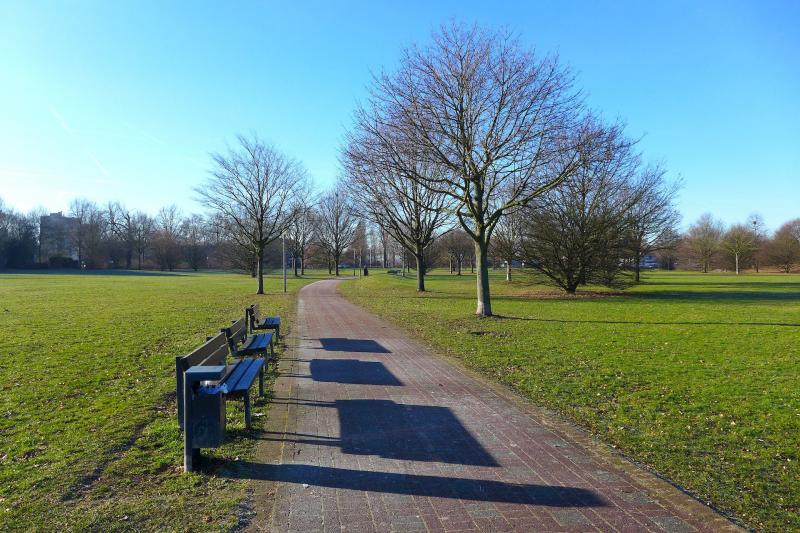Wilhelmshofallee 91 (Lange) und 97 (Esters), 47800 Krefeld
Icon legend
![]() This icon indicates an awarded building
This icon indicates an awarded building
![]() This icon indicates a listed building
This icon indicates a listed building
![]() Projects with this logo are on the UNESCO World Cultural Heritage list
Projects with this logo are on the UNESCO World Cultural Heritage list
![]() Project has been converted, renovated or extended
Project has been converted, renovated or extended
x close
![]()
1928-30
Architekt Ludwig Mies van der Rohe
Advanced search with more criteria
Total projects: 483

47793 Krefeld
Distance: 2.11 km

47803 Krefeld
Distance: 2.45 km

47804 Krefeld
Distance: 4.50 km

47803 Krefeld
Villa planned by Mies van der Rohe for Hermann Lange (Director of Vereinigte Seidenwebereien AG, Verseidag) at the same time as the adjacent Haus Esters for Dr Josef Esters (Director of Vereinigte Seidenwebereien AG, Verseidag). It was supposed also to accommodate the client’s art collection from the outset.
The two-storey buildings with a flat roof has two asymmetrical wings. The wide cubes embedded in the landscape are clearly structured on the outside. The red-brick facade covers as steel skeleton structure. Windows and doors, in the main with metal frames, are cut into the facade. On the back, walls, balconies and terraces sort of lead in to the garden, also planned by the architect. The son of Hermann Lange presented the city the villa as a museum of modern art in 1955. The villa Esters has been used as a museum since 1981.
Author: Stadt Krefeld / baukunst-nrw
Last changed on 06.10.2020
Categories:
Interior Architecture » Residential
Architecture » Public Buildings » Cultural (cinemas, theatres, museums)
Architecture » Residential buildings » Single and Duplex Houses