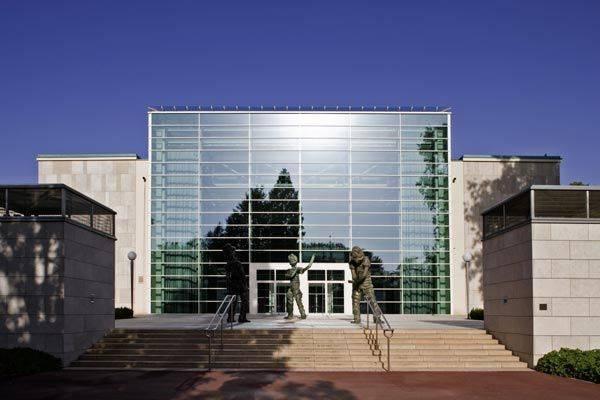© Foto: Kameister; Lizenz: CC BY-SA 4.0
© Foto: Kameister; Lizenz: CC BY-SA 4.0
Brigittastr. 49, 45130 Essen
Icon legend
![]() This icon indicates an awarded building
This icon indicates an awarded building
![]() This icon indicates a listed building
This icon indicates a listed building
![]() Projects with this logo are on the UNESCO World Cultural Heritage list
Projects with this logo are on the UNESCO World Cultural Heritage list
![]() Project has been converted, renovated or extended
Project has been converted, renovated or extended
x close
![]()
1954-1957
Architekt Prof. Dr.-Ing. Rudolf Schwarz Karl Wimmenauer
- keine Angabe -
Advanced search with more criteria
Total projects: 483

45128 Essen
Distance: 0.94 km
The cross-shaped brick hall church with a free-standing bell tower was built 1954-1957 after its predecessor had been destroyed in WWII.
The ground plan by architect Rudolf Schwarz is reminiscent of a Romanesque shamrock. The rectangular bell tower sits well with the round shape of the facade in a contrasting manner. The straight lines of the windows and the interior underline this impression.
In 1994, the old glass block windows were replaced with new ones. They create various blue shades of light. The windows were designed by the artist Jochem Poensgen. He repeated the square shape and let various glass structures overlap. This made for clearly structured windows whose structures play with the light.
The church was listed as a significant extant building from the 1950s.
Author: Editorial baukunst-nrw
Last changed on 19.08.2009
Categories:
Interior Architecture » Religious
Architecture » Public Buildings » Religious

