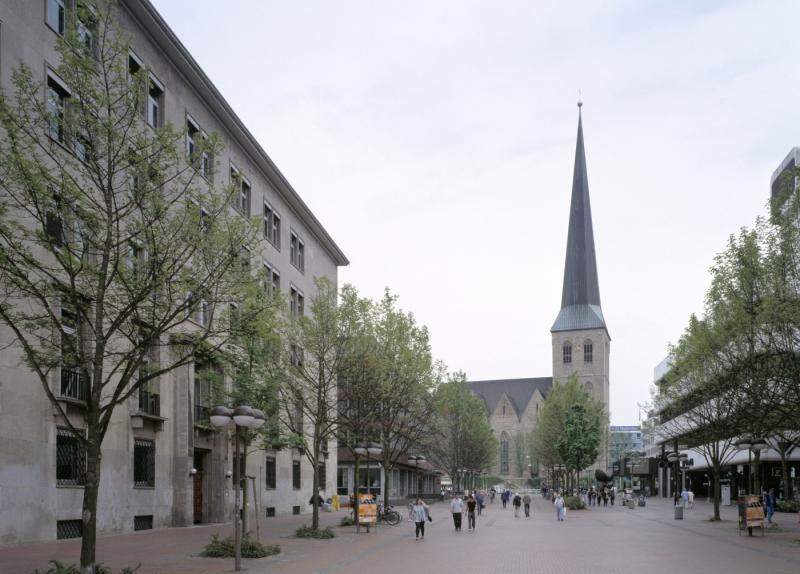Domkloster, 50667 Cologne
Icon legend
![]() This icon indicates an awarded building
This icon indicates an awarded building
![]() This icon indicates a listed building
This icon indicates a listed building
![]() Projects with this logo are on the UNESCO World Cultural Heritage list
Projects with this logo are on the UNESCO World Cultural Heritage list
![]() Project has been converted, renovated or extended
Project has been converted, renovated or extended
x close
![]()
![]()
ab 1248
Dombaumeister Gerhard von Rile Ernst Friedrich Zwirner
- keine Angabe -
Advanced search with more criteria
Total projects: 483

50667 Cologne
Distance: 0.14 km

50667 Cologne
Distance: 0.32 km

44137 Dortmund
Cologne Cathedral of St Peter and St Mary is considered one of the most important buildings in Germany. The Gothic cathedral has been on the UNESCO World Heritage List since 1996.
Cologne Cathedral was modelled on the high Gothic cathedral of Amiens (from 1220) in northern France. The current architecture of the cathedral largely corresponds to the medieval plans of the first master builder Gerhard (active from 1248 to before 1270), although some sections of the building are in neo-Gothic style.
The transfer of the remains of the Three Kings to Cologne by Archbishop Rainald van Dassel in 1164 led to growing numbers of pilgrims, whereupon plans were soon drawn up to rebuild the double-aisled Carolingian-Ottoman basilica (known as the "Old Cathedral").
In 1248, Archbishop Konrad von Hochstaden finally laid the foundation stone of Cologne Cathedral. The western parts of the Old Cathedral continued to be used as an episcopal church until the choir was consecrated in 1322. During this first construction phase, the choir was already adorned with its important medieval furnishings: the "Older Bible Window" (1260) in the Axis Chapel, the wooden choir stalls (1308-11), behind them a remarkable cycle of monumental choir screen paintings, the choir pillar figures (Christ, Mary and the twelve apostles) and the so-called royal windows in the clerestory, the largest surviving German stained glass cycle of the 14th century.
The foundation stone for the south tower of Cologne Cathedral was laid in 1360. Shortly after 1400, the two lower storeys and part of the third were completed; however, the medieval construction crane continued to dominate the cityscape of Cologne until 1868. In the 15th century, the northern side aisles of the nave and parts of the north tower were built. From the 16th to the 19th century, various attempts were made to continue the construction.
However, although it was not until 1842 to 1880 that all the other components were completed, a unified effect of the building was achieved. The cathedral was badly damaged during the Second World War, but was rebuilt by 1956.
The ground plan of Cologne Cathedral is a five-nave basilica with a projecting transept. The nave is seven bays long, while the transept and choir have four bays. The 7/12 choir has a gallery of seven polygonal chapels. There is a narrow narthex between the two west towers above each of the four aisle bays. The cathedral has an external length of 144.58 metres and a height of 157.38 metres.
The monumental twin-tower façade of Cologne Cathedral, completed in 1880, is clearly structured and completely decorated with veneered tracery and a wide variety of Gothic ornamentation. The individual storeys are emphasised by tracery balustrades, which are, however, overlapped by lashings. On the west façade are three of the nine portals with an extensive figurative programme. With the exception of St Peter's portal (created in 1375/85 by sculptors of the Parler clan) in the south tower, all of these were created in the 19th century. The neo-Gothic transept façades are the work of E. F. Zwirner.
Numerous buttresses and arches on the nave and choir support the high, windowed walls and thus enable the astonishing dimensions of the building. The buttresses on the south side facing the city are more richly decorated with blind tracery than on the north side.
Completed in 1863, the interior of Cologne Cathedral opens up in wide central nave arcades. A wide ribbed vault extends above round bundle pillars with leaf capitals. The wall elevation is three-zoned: above the arcades is a windowed triforium with four arcades, which are subdivided again in the choir. The clerestory with its four-lane windows, whereby two window lanes are joined by a round window, adjoins the triforium. The chapel wreath is lit by two-lane tracery windows with three stacked horizontal trefoils. The wide, light-flooded interior of Cologne Cathedral with all its architectural elements is characterised by the pursuit of height.
The cathedral's stained glass windows show a comprehensive programme of images of saints as well as scenes from the Old and New Testaments. Since 2007, the south transept window has been replaced by an abstract work by the artist Gerhard Richter, the so-called "Richter window". The floors, including the large floor mosaic in the choir, were all renewed after 1880. The most important works of the rich church furnishings in Cologne Cathedral include the Shrine of the Epiphany by Nicholas of Verdun (around 1190-1220), the Gero Cross (976), the Milan Madonna (around 1280/90), the altar of St Clara (around 1360) and the altar of the Cologne city patrons by Stephan Lochner (around 1445).
Author: Editorial baukunst-nrw
Text last changed on 25.03.2025
Categories:
Architecture » Public Buildings » Religious