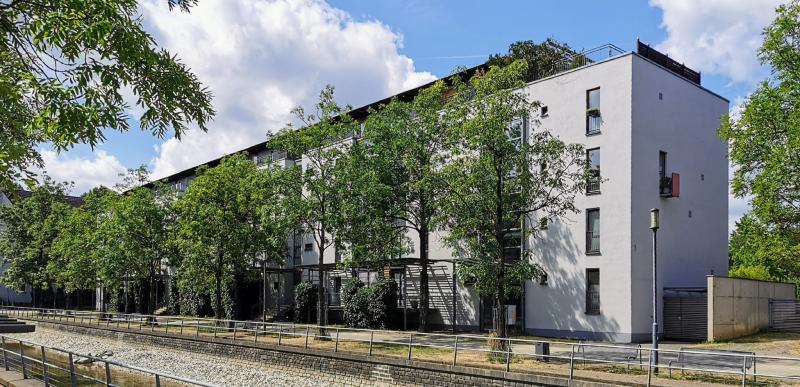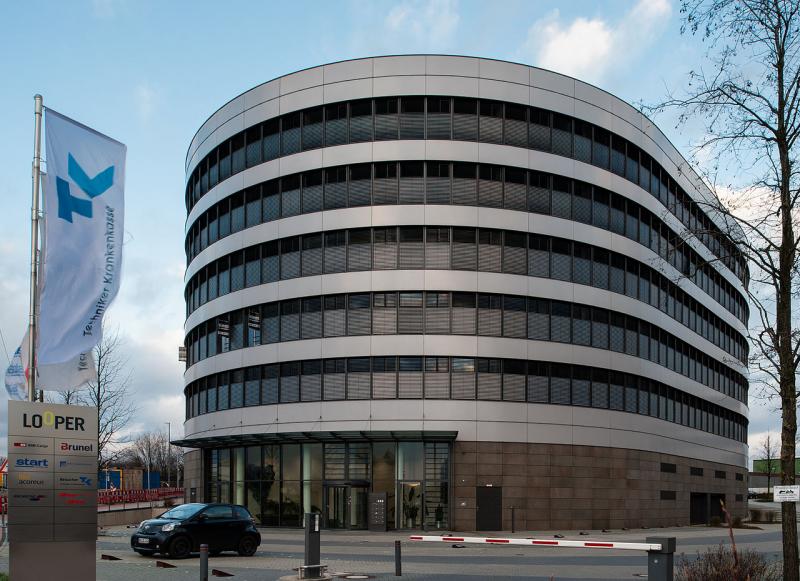Philosophenweg 55, 47051 Duisburg
Icon legend
![]() This icon indicates an awarded building
This icon indicates an awarded building
![]() This icon indicates a listed building
This icon indicates a listed building
![]() Projects with this logo are on the UNESCO World Cultural Heritage list
Projects with this logo are on the UNESCO World Cultural Heritage list
![]() Project has been converted, renovated or extended
Project has been converted, renovated or extended
x close
![]()
![]()
![]()
1908 / 1999 / 2021
Architekt Dipl.-Ing. Jacques Herzog | Herzog & de Meuron
(conversion in 1999)
Advanced search with more criteria
Total projects: 483

47051 Duisburg
Distance: 0.38 km

47051 Duisburg
Distance: 0.41 km
Even before the inner harbour was developed along its entire length, in 1860 Wilhelm Vedder here founded a mill, connected to the harbour in 1893. In 1908, the original buildings were replaced by today’s seven-storey three-wing building.
On the right, the small side-gabled house for the plant manager marks the end of the yard.
In 1912, the western annexe with the free-standing boiler house and chimney was added.
Instead of segmental-arch windows and merlons, the brick building was now characterised by classicist elements.
In 1934 the grey steel silo with pipe-riveted chambers was built on the eastern side. It is 42.75m tall and was a much discussed prototype.
The mill was shut down in 1972 and converted into a museum from 1997 to 1999 by Herzog & de Meuron, for which purpose the building was gutted in its entirety to create a total of 3,600 sq m of exhibition space.
The up to six metre high, white rooms are lit through room-high window slits.
The dominating large sculpture of a new stairwell made of brick-red concrete is very impressive.
The extension of the MKM Museum Küppersmühle for Modern Art originally planned by Herzog & de Meuron with a large cuboid structure, which was to be placed on top of the Küppersmühle silo building at a height of 36 metres and partially suspended above the ground, was stopped in 2011 by the municipal housing association (GEBAG) acting as the client after breakdowns during welding work on the steel scaffolding of the cuboid and finally abandoned in 2014.
A new extension, also designed by Herzog & de Meuron, was completed in 2021. The private MKM Foundation, founded by the collectors Sylvia and Ulrich Ströher, acts as the client. The four-storey ground-floor extension is connected to the main MKM building via the historic silos. It consists of three elements and extends the existing buildings to the east.
Awards:
Architekturpreis NRW 2024 (BDA NRW), Auszeichnung in Gold
Author: Route Industriekultur / Redaktion baukunst-nrw
Last changed on 13.09.2024
Categories:
Engineering » Agriculture
Architecture » Public Buildings » Cultural (cinemas, theatres, museums)