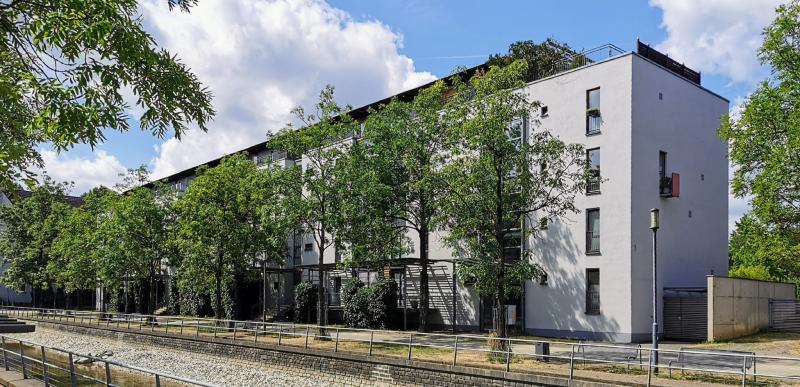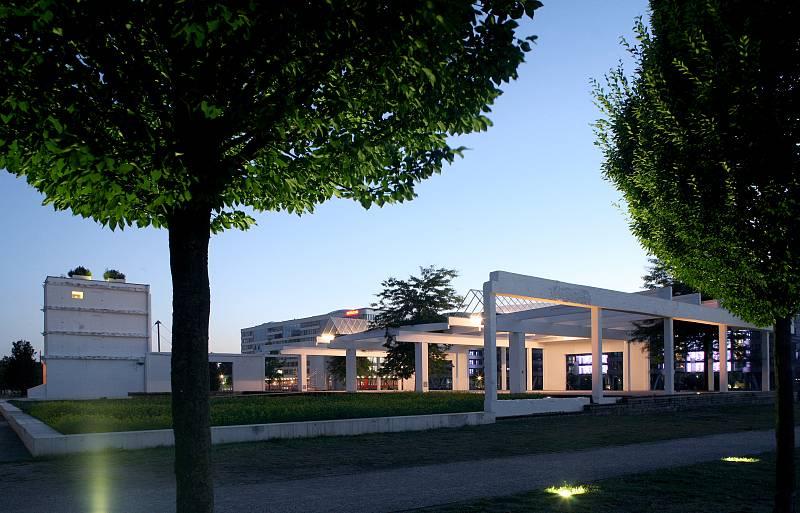© RVR, 2022, dl-de/by-2-0
Philosophenweg 30–44, 47051 Duisburg
2001
Foster + Partners MA David Nelson Architekt Paul Kalkhoven Architektin Stefanie Seidl Architekt Michael Wurzel
Advanced search with more criteria
Total projects: 483

47051 Duisburg
Distance: 0.09 km

47051 Duisburg
Distance: 0.21 km
Situated in close proximity to the historic city wall, Duisburg’s inner harbour served as a commercial port for over
100 years. As water has always exercised a particular fascination, the roughly 89-hectare inner harbour, with its existing mills and warehouse buildings, provides the unique requirements for the revitalisation of this derelict site.
As winners of an international competition, LEG, THS, Kaiser Bautechnik and the London architectural firm of Lord Norman Foster developed a master plan integrating modern architecture into the historical fabric of buildings with great sensitivity. A multifunctional urban quarter has been created that harmoniously combines spaces to live, work and relax.
In 2001, working in cooperation with Foster+Partners, the THS implemented NF1, the first rental property designed by Lord Norman Foster and one that was awarded the TÜV “Residential Estate Quality of Life” certificate in 2007.
Twelve types of flats were created to meet the high standards of design-oriented clients, including penthouse flats and maisonettes ranging from 54 to 134 m² in size. Foster’s purism and clear design idiom carry through to the flats’ interiors. Painted, plastered walls and finely treated exposed concrete stand in charming contrast to light-coloured maple parquet. A system of floor-to-ceiling sliding glass doors and moveable walls allow for individual spatial configurations. Balconies, terraces and loggias with a view over the park and canals offer an additional sense of freedom.
Author: Route der Wohnkultur
Last changed on 19.03.2024
Categories:
Architecture » Residential buildings » Multiple Housing
