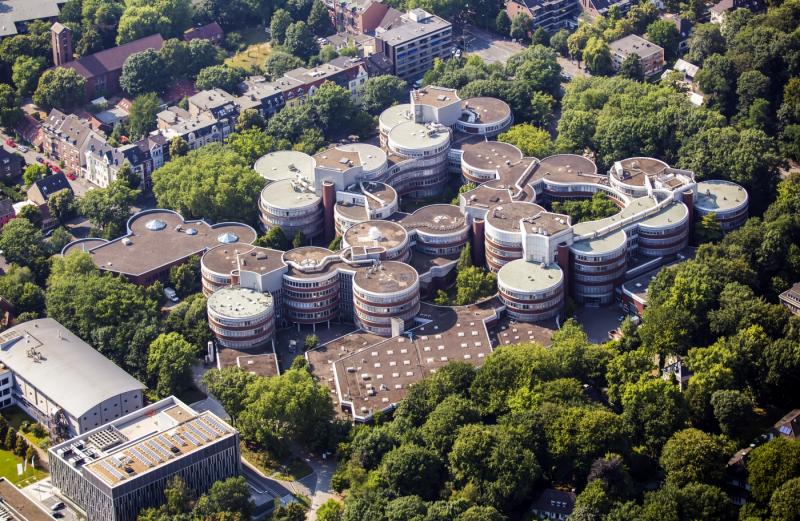Mülheimer Str. 100, 47057 Duisburg
1993
Advanced search with more criteria
Total projects: 483

47057 Duisburg
Distance: 0.91 km
Its slim shape and the smooth glass surfaces make the building seem elegant and streamlined. The design follows geometric laws:
The structure develops from a pointed elliptical ground plan whose height is cut off by a circular segment. This makes for various heights, ranging in an arched fashion from about 16 m to almost 30 m and up to seven storeys.
Inside, a massive concrete core accommodates staircases, lifts, toilets and HVAC, while the individual offices are positioned toward the facade and let in natural light.
The glass facade consists of frameless bullet-proof window panes and an insulation glazing 18cm out. Shading is done by Venetian blinds in the facade’s ventilation gap.
Author: Editorial baukunst-nrw
Last changed on 10.04.2007
Categories:
Architecture » Public Buildings » Administrative/Town Halls