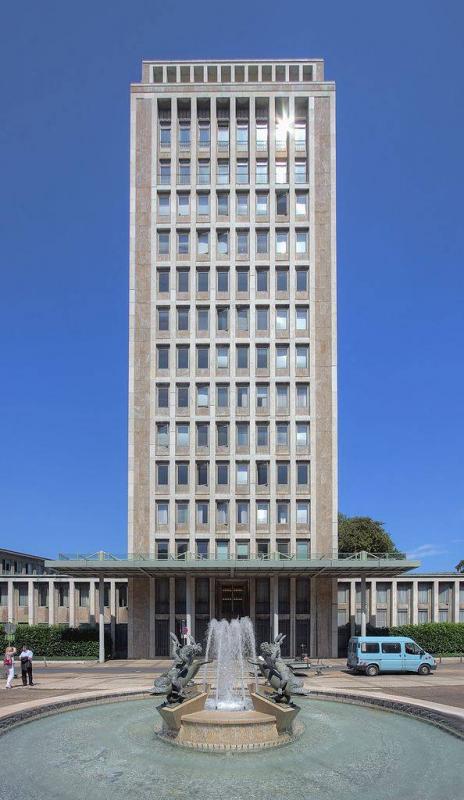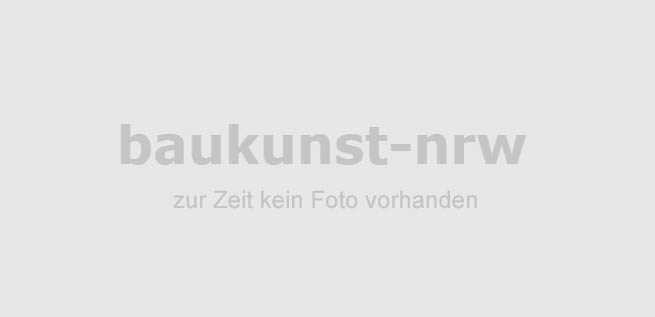Friesenplatz, 50670 Cologne
Icon legend
![]() This icon indicates an awarded building
This icon indicates an awarded building
![]() This icon indicates a listed building
This icon indicates a listed building
![]() Projects with this logo are on the UNESCO World Cultural Heritage list
Projects with this logo are on the UNESCO World Cultural Heritage list
![]() Project has been converted, renovated or extended
Project has been converted, renovated or extended
x close
![]()
1999-2001
Advanced search with more criteria
Total projects: 483

50670 Cologne
Distance: 0.24 km

50672 Cologne
Distance: 0.36 km

50672 Cologne
Distance: 0.49 km
With this building, an entire street revitalises a quarter previously rather characterised by post-war buildings and a red-light atmosphere. The mixed use of the building, which accommodates not only the insurance company’s offices but also bars, showrooms, shops and dwelling units, rather shapes the object’s open character.
In terms of height, the Hohenzollernring façade takes up the surrounding eaves height, while the three tower-like parts of the building are taller than the rest in a terraced fashion. The distance between the towers and their height have been chosen in a way that makes the southern tower literally overshadow the smaller northern ones.
The design of the façade does not only use steel and glass but also takes up the cut stone facing (Franconian Trosselfels) of the nearby Gerling buildings from the 1930’s and 1960’s.
The very straight and clear shapes aside, the swung ceilings are another striking element of the building’s design.
Both the architecture and technical qualities of the Ring-Karrée meet modern ecological standards and make Gerling do with A/C in the offices. The sides facing the main roads are triple-glazed. Between the façade’s layers, the outside air can freely circulate and ventilates the rooms.
The slats between the inner and the outer façade do not only serve as shades, they also store heat or reflect extra light into the offices if thus aligned.
Another feature of note is certainly the special art concept for the new building, assigning specific themes to the various towers and floors, which are therefore equipped with works of art solely acquired for that purpose.
Awards:
Kölner Architekturpreis 2003 (kap - KKV, BDA Köln, DWB, AFR), Auszeichnung
Author: Sebastian Hebler (koelnarchitektur) / Editorial baukunst-nrw
Last changed on 25.02.2021
Categories:
Architecture » Commercial Buildings » Offices