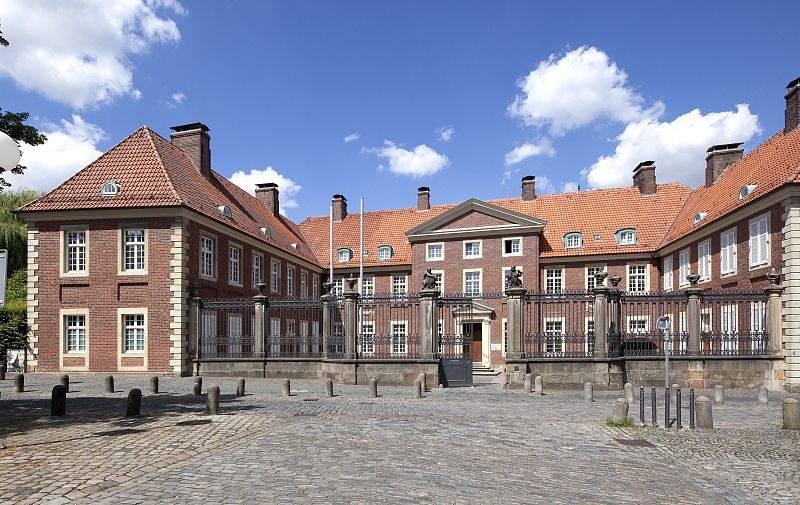Schlossplatz, 48149 Münster
Icon legend
![]() This icon indicates an awarded building
This icon indicates an awarded building
![]() This icon indicates a listed building
This icon indicates a listed building
![]() Projects with this logo are on the UNESCO World Cultural Heritage list
Projects with this logo are on the UNESCO World Cultural Heritage list
![]() Project has been converted, renovated or extended
Project has been converted, renovated or extended
x close
![]()
1767-1787
Baumeister Johann Conrad Schlaun Wilhelm Ferdinand Lipper
Advanced search with more criteria
Total projects: 483

48143 Münster
Distance: 0.76 km

59394 Nordkirchen
The prince-bishop Münster castle was built in accordance with plans by Johann Conrad Schlaun from 1767 to 1787 for prince-bishop Maximilian Friedrich von Königsegg-Rothenfels. The palace is symmetrical, with a north-south main building and east wings at a right angle. Light Baumberg sandstone for the base and pilasters contrasts with the facade’s red bricks. The ground floor was meant for service rooms. The representative main floor was above it. The central projection with the main portal is raised at the roof and crowned with a lamp.
In WWII, the palace was heavily damaged, only the foundation survived. Reconstruction was fast, and as early as 1949 the first lectures were held in the south wing of what now unofficially was Willhelms-Universität. The palace then became the official seat of the university in 1954.
Author: editorial baukunst-nrw
Last changed on 09.05.2023
Categories:
Architecture » Public Buildings » Palaces/Castles/fortifications