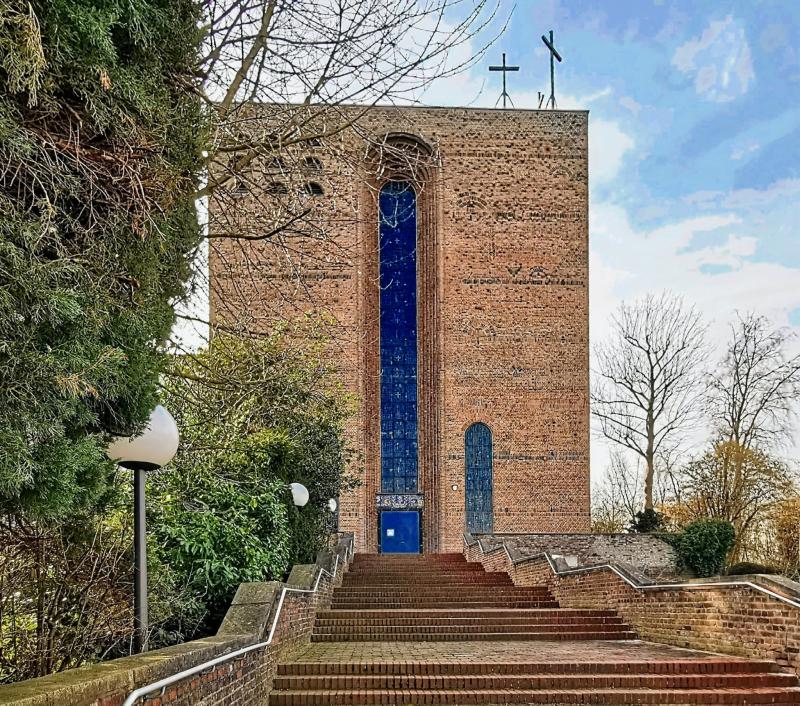Schloss Wickrath 1 - 26, 41189 Mönchengladbach
Icon legend
![]() This icon indicates an awarded building
This icon indicates an awarded building
![]() This icon indicates a listed building
This icon indicates a listed building
![]() Projects with this logo are on the UNESCO World Cultural Heritage list
Projects with this logo are on the UNESCO World Cultural Heritage list
![]() Project has been converted, renovated or extended
Project has been converted, renovated or extended
x close
![]()
1746-1772
Mattheus Soiron Francois Soiron Preußischer Regierungsbaurat Adolph Anton von Vagedes
Advanced search with more criteria
Total projects: 483

41189 Mönchengladbach
Distance: 0.16 km

41069 Mönchengladbach
Distance: 5.68 km

41061 Mönchengladbach
Distance: 7.21 km

41189 Mönchengladbach
Wilhelm Otto Friedrich Freiherr von Quadt (1717-1785), Reichsgraf from 1752, between 1746 and 1772 had Mattheus Soiron (1722-1781) from Maastricht replace the medieval moated Wickrath castle by a representative baroque French-inspired castle. In the forecastle, two economic buildings, on an H-shaped ground plan and built symmetrically to the castle axis with two courts of honour on both sides in the front and lateral pavilions flank the fountain quad. The red-slipped bricked wings feature two-storey central pavilions with reliefs in the cambered gables facing the court under a lantern-crowned kerb roof and one-storey intermediate and head buildings under kerb or double-pitch roofs. They were separated from the three-storey mansion, demolished in 1859 for its state of bad repair, by a moat - the cocoon. This building was replaced in 1875/76 by the former equerry’s house expanded in 1912/13 in a neo-baroque style.
Horses have been bred and kept on Schloss Wickrath since the mid-18th century. In Napoleonic times, between 1808 and 1815 in the forecastle a national stud with 39 stallions was established. Under Adolf von Vagedes, renovations were made to accommodate a cavalry barracks (1818-1834). In 1839/40, the Prussian stud-farm based at Engers / Neuwied moved in. In 1883, lightning destroyed the east wing, which in 1884 was expanded. The Rheinisches Landgestüt (a stud-farm) is based here until it moved to Warendorf in 1957 and had laid the basis for the good reputation of Rhenian (cold-blooded) horse-breeding. At the beginning of the 20th century, it used 210 stallions to breed horses.
On the occasion of the EUROGA 2002plus, the Rheinisches Pferdestammbuch e. V. (a horse-breeding association) returns to Wickrath. The east wing accommodates the covering station of the Warendorf-based Nordrhein-Westfälisches Landgestüt (a stud-farm). Both continue the almost 250 years of breeding in the forecastle in a really pioneering way, while the three-nave Nassauer Stall with stuccoed vaults above bluestone pillars serves as a venue for events and the remainder of the west wing serves housing purposes.
Please note: Forecastle and park are freely accessible. The forecastle wings cannot be visited. Nassauer Stall can be visited during events.
Author: Dr. Karl-Heinz Schumacher
Last changed on 06.11.2007
Categories:
Architecture » Public Buildings » Palaces/Castles/fortifications