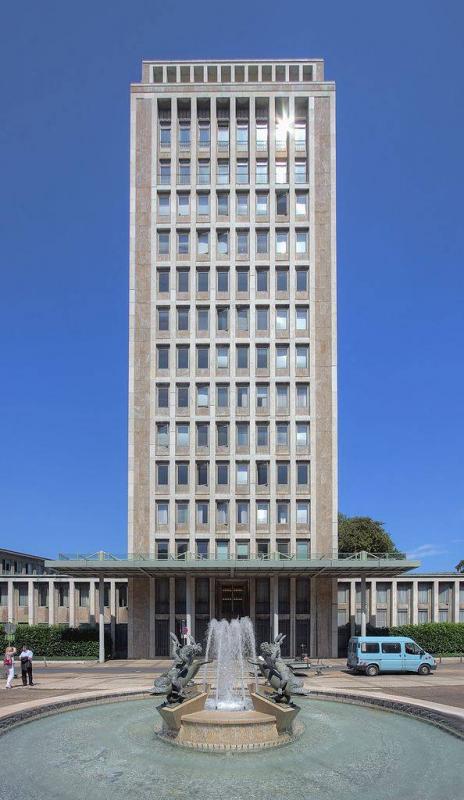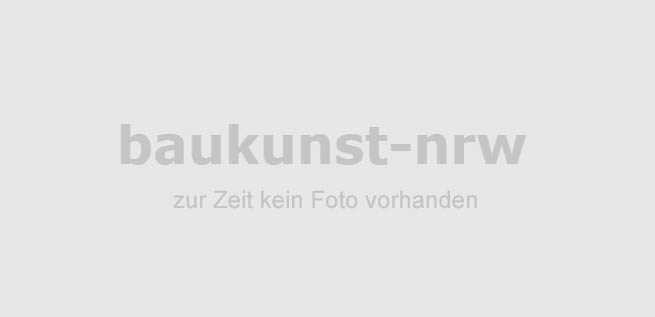Spichernstraße 6-10, 50672 Cologne
Icon legend
![]() This icon indicates an awarded building
This icon indicates an awarded building
![]() This icon indicates a listed building
This icon indicates a listed building
![]() Projects with this logo are on the UNESCO World Cultural Heritage list
Projects with this logo are on the UNESCO World Cultural Heritage list
![]() Project has been converted, renovated or extended
Project has been converted, renovated or extended
x close
![]()
![]()
![]()
2005
LK Architekten Regina Leipertz und Martin Kostulski Part GmbB
Advanced search with more criteria
Total projects: 483

50670 Cologne
Distance: 0.49 km

50823 Cologne
Distance: 0.58 km

50672 Cologne
Distance: 0.65 km
A group of listed houses from the end of the 19th century with commercial buildings in the backyard has been converted into exclusive lofts and modern exhibition rooms.
The inner courtyards of this period, now having re-emerged after the demolition of the enclosing walls, are now at the centre of the ensemble’s use: Residents and visitors enter the block through large openings in the facades of Spichernstraße and Kamekestraße and from here can reach all shops and offices and the public design, architecture and photography events by traversing the courtyards.
The underground garage can also only be reached by the courtyard above it. Thus, the block’s inner courtyards do profit as much from the redevelopment and targeted construction measures as do the shops on the street.
The inner courtyards are turned into a piazza, a “place of communication”. The listed factory building at its centre is redeveloped extensively.
Expanded by one gallery floor and a restaurant outside, the factory building is now a meeting point for tenants and passers-by.
Awards:
Kölner Architekturpreis 2006 (kap - KKV, BDA Köln, DWB, AFR), Auszeichnung
Author: Ulrich Grützner (koelnarchitektur) / Editorial baukunst-nrw
Last changed on 05.06.2023
Categories:
Architecture » Commercial Buildings » Retailing
Architecture » Residential buildings » Multiple Housing