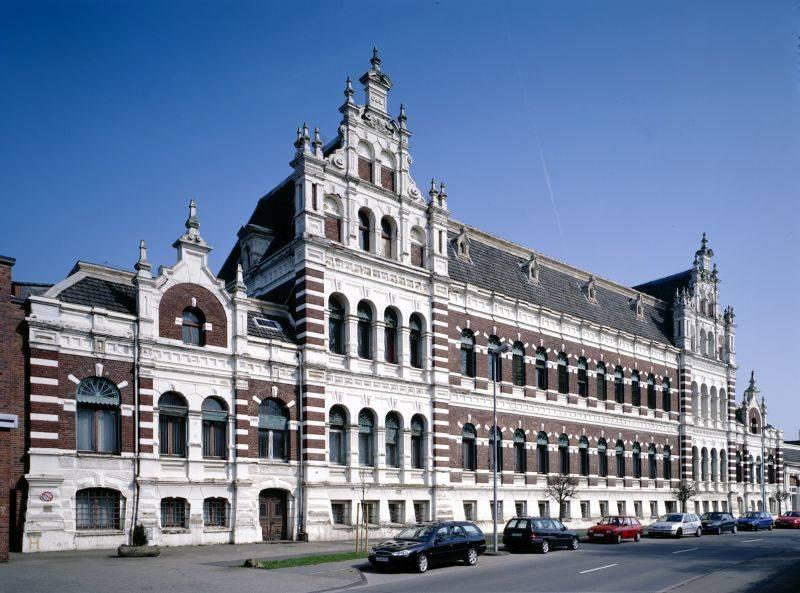www.st-kamillus-kolumbarium.de/
Kamillianerstraße 40, 41069 Mönchengladbach
1928-31 / 2015 (Umbau zum Kolumbarium)
bdmp Architekten BDA
(vonversion columbarium)
Architekt Dominikus Böhm
Deutsche Kamillianerprovinz
(vonversion columbarium)
St. Kamillus Kolumbarium GmbH
Advanced search with more criteria
Total projects: 483

41061 Mönchengladbach
Distance: 1.53 km

41063 Mönchengladbach
Distance: 2.40 km

41189 Mönchengladbach
Distance: 5.68 km

41189 Mönchengladbach
Distance: 5.82 km

48607 Ochtrup
The south-west-pointing Camillian church was built in accordance with plans by Dominikus Böhm. It is situated in an urbanistically exposed location in the former “Quack’scher Garten” lined by common beeches in the district of Mönchengladbach-Dahl and, to its south, is connected to the novitiate, the convent with a two-storey cloister and the hospital. The bricked entrance facade with its perron can be seen from afar. The main portal flanked by two narrow arch window is in a facade-high, stepped arched niche, which – like the side windows – features a Böhm imitation glazing. The reserved pattern of the facade mainly characterised by closed brickwork is varied by brick-on-end courses, semi-circular arches, spikes, acoustic arcades and facing headers. On working days, the church can be accessed on the back of the entrance part, here also serving as a chapel. The longitudinal high hall with a low side nave in the south is seamlessly continued into the semi-circular glazed sanctuary. Böhm thus follows the liturgical movement’s demands to see sanctuary and congregation as a unity. The spatial effect of the sanctuary flooded by light coming in through 21 high and narrow windows between slim concrete struts is supported by the strict pattern of the ceiling slanting down to the sanctuary. Toward the entrance part, it is continued in the pattern of the four-storey arcade wall, whose galleries are directly accessible from the adjacent hospital. War damages necessitated the renovation of the ceiling above the nave and the furnishings. The organ, originally up on the gallery, has been replaced by a new one (1994) by organ maker Martin Scholz at the place of the former pulpit. In the sanctuary, next to the modern altar now in the foreground we still find the original high altar with its stone screen. Under the sanctuary, we have the column-supported crypt accessible from the side nave and lit through small and rectangular windows.
Author: Dr. Karl-Heinz Schumacher / Editorial baukunst-nrw
Last changed on 20.03.2023
Categories:
Architecture » Public Buildings » Religious