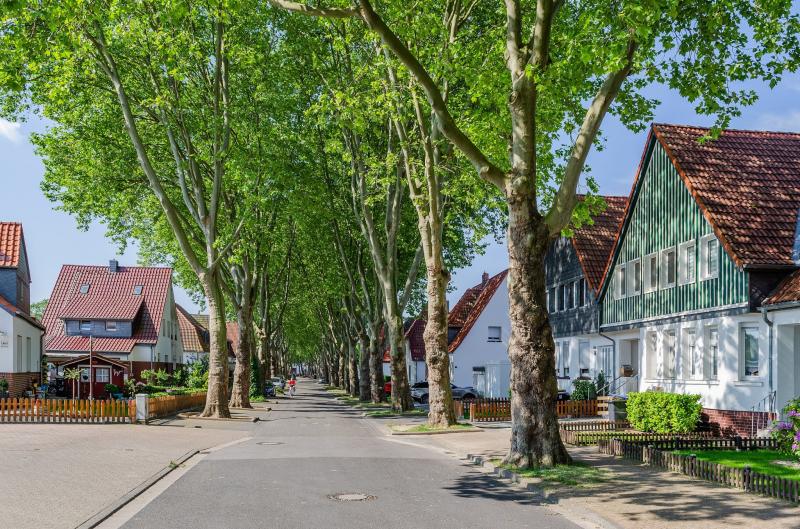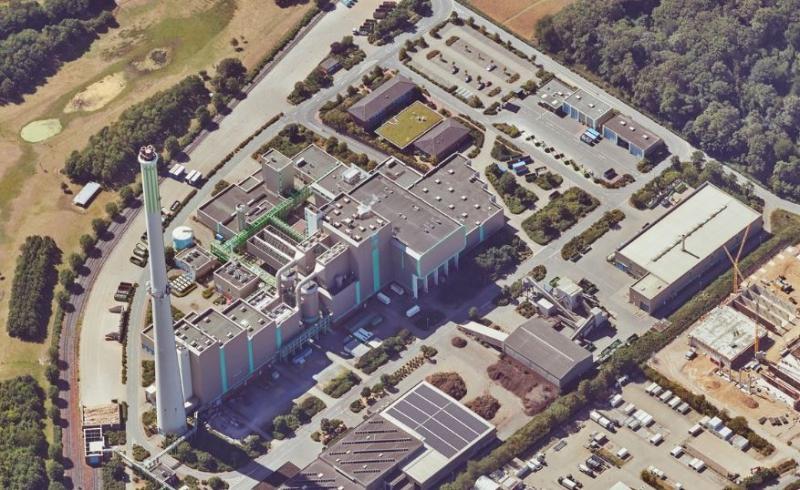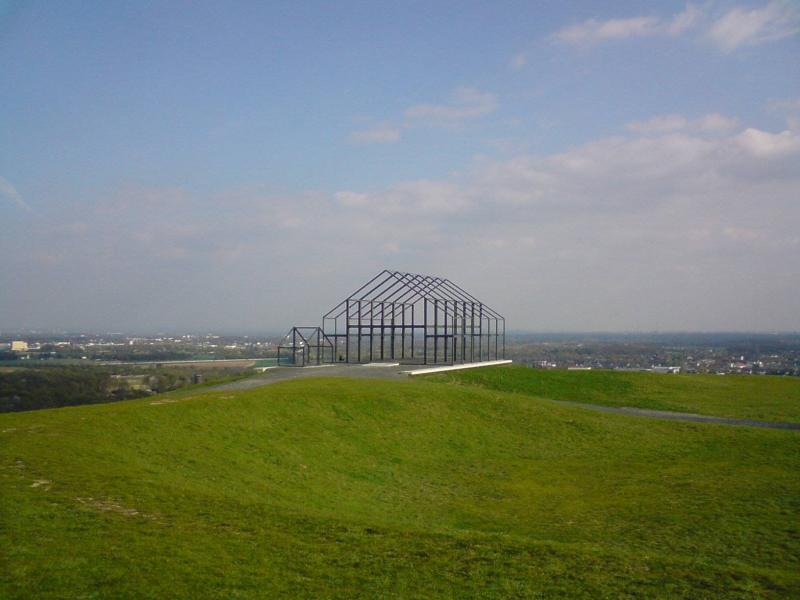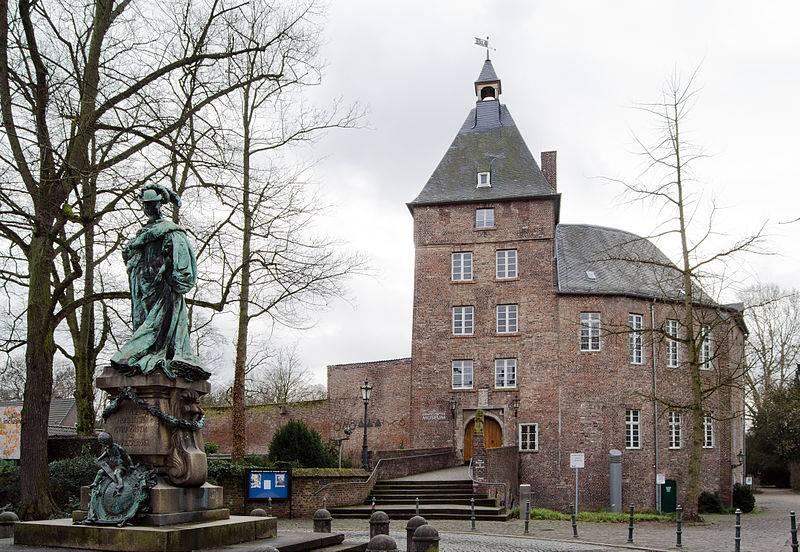Abteiplatz 13, 47475 Kamp-Lintfort
Icon legend
![]() This icon indicates an awarded building
This icon indicates an awarded building
![]() This icon indicates a listed building
This icon indicates a listed building
![]() Projects with this logo are on the UNESCO World Cultural Heritage list
Projects with this logo are on the UNESCO World Cultural Heritage list
![]() Project has been converted, renovated or extended
Project has been converted, renovated or extended
x close
![]()
![]()
1740-50 / 1986-90 (Rekonstruktion)
Baumeister Bücken
(planning in 18th cent.)
Architekt / Stadtplaner Dipl.-Ing. Werner Klinkhammer
(Reconstruction)
Advanced search with more criteria
Total projects: 483

47475 Kamp-Lintfort
Distance: 2.80 km

47475 Kamp-Lintfort
Distance: 4.59 km

47506 Neukirchen-Vluyn
Distance: 5.21 km

47441 Moers
Distance: 9.54 km
The terrace garden of the Cistercian monastery Kamp is on the southern slope of Kamper Berg. It was built between 1740 and 1750 based upon plans by monk and architect Bücken who, in turn, had used baroque Italian garden concepts.
The slope was broken down into four terraces by fruit trellises, yew pyramids and vines.
Arched stairs lead to the garden proper, which used to be very formally structured by beds.
Part of the beds were also used for growing herbs and vegetables.
Grand flower beds, potted plants, colourful boscages, a fish pond and a fountain upgraded the garden to turn it into a horticultural work of art, if you will.
The orangery was for exotic plants. After secularisation in 1802, the garden also vanished and was used to herd cattle.
The town of Kamp-Lintfort only had it reconstructed from 1986 to 1990, based upon a received baroque topographical map from the 18th century. The reconstruction by Klinkhammer Architekten & Stadtplaner is modelled upon the historical example but uses contemporary architectural design elements.
Here, visitors will be able to appreciate the baroque concept of order, symmetry and representation.
For more information, please visit Europäisches Gartennetzwerk (eghn.eu)
Author: European Garden Heritage Network
Last changed on 23.06.2008
Categories:
Landscape Architecture » Parks