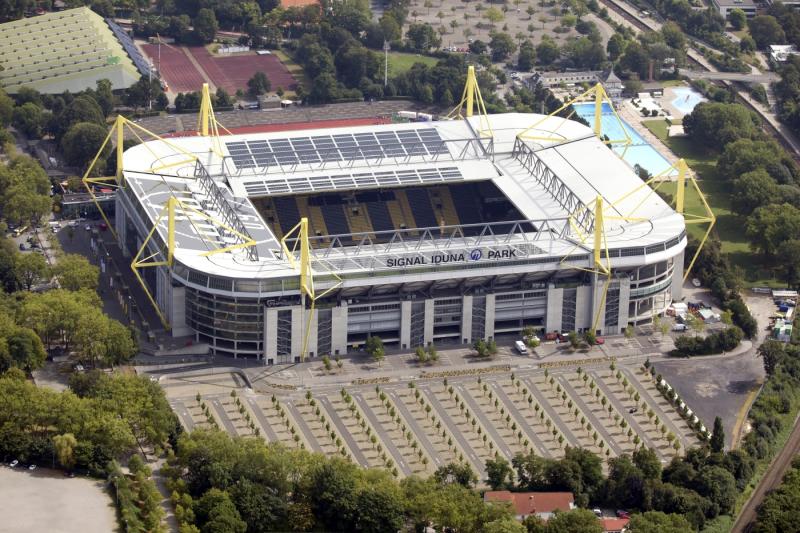Leierweg 3-5, 44137 Dortmund
Icon legend
![]() This icon indicates an awarded building
This icon indicates an awarded building
![]() This icon indicates a listed building
This icon indicates a listed building
![]() Projects with this logo are on the UNESCO World Cultural Heritage list
Projects with this logo are on the UNESCO World Cultural Heritage list
![]() Project has been converted, renovated or extended
Project has been converted, renovated or extended
x close
2003-2005 / 2003-2009
Dipl.-Ing. Andreas Andersen
(execution)
Dipl.-Ing. Andreas Hanke
(architecture house Suhan)
Dipl.-Ing. Roland Brieke
(architecture house Suhan)
Dipl.-Ing. Harry Lausch
(architecture house Lausch)
Advanced search with more criteria
Total projects: 483

44137 Dortmund
Distance: 0.34 km

44137 Dortmund
Distance: 0.44 km

44149 Dortmund
Distance: 1.67 km

44139 Dortmund
Distance: 1.74 km
In many places disused industry and railway tracks have created seemingly forgotten spaces that today provide a framework for urban housing projects, as is the case with the former Tremonia coal mine site near the inner city. The three architects’ houses built here create an exciting contrast to adjacent historic buildings.
The most well-known is the “Blue House”, whose cobalt blue colour and sculptured mass fascinates onlookers. Planned as a living and studio space for a photographer, the house expresses the concept of creative, individual living and working under one roof. The many windows reaching down to the floor create optimal lighting as well as a close connection to the house’s surroundings through the views inwards and outwards.
“Haus Lausch” looks like a traditional brick house, but its steep pent roof and the small windows on its east side give it a striking appearance. A six-meter high glazed area on the west side of the house functions as a stairwell, winter garden and sound buffer. Over the years the house has been expanded following the acquisition of former railway land. In addition to its sheltered inner courtyard and large garage with workshop, the property also has space to park a caravan, which currently serves as a “hideout” for a group of girls.
An influx of higher-income residents has already changed the neighbourhood’s social mix. As open areas become available to these new residents and their quality of life improves, there is an opposite effect for many older residents as their living space is diminished.
Author: Route der Wohnkultur
Last changed on 31.03.2010
Categories:
Architecture » Residential buildings » Single and Duplex Houses