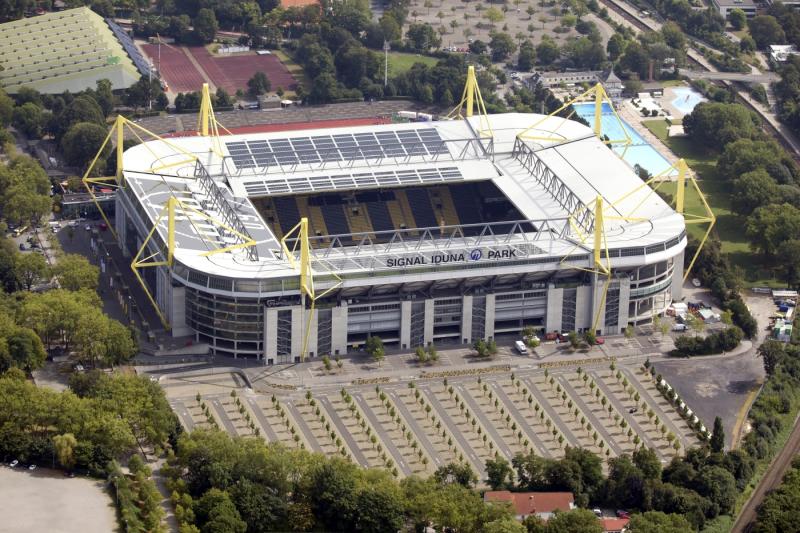Am Tremoniapark 15, 44137 Dortmund
Icon legend
![]() This icon indicates an awarded building
This icon indicates an awarded building
![]() This icon indicates a listed building
This icon indicates a listed building
![]() Projects with this logo are on the UNESCO World Cultural Heritage list
Projects with this logo are on the UNESCO World Cultural Heritage list
![]() Project has been converted, renovated or extended
Project has been converted, renovated or extended
x close
![]()
2004
post welters + partner mbB Architekten & Stadtplaner BDA/SRL
Advanced search with more criteria
Total projects: 483

44137 Dortmund
Distance: 0.23 km

44137 Dortmund
Distance: 0.34 km

44139 Dortmund
Distance: 1.45 km

44139 Dortmund
Distance: 1.48 km
The 21 clients in 2001 commissioned Dortmund architects Post & Welters to build the home-sharing estate on the former Tremonia pit after a competition between three architects.
What developed was a three-side estate with four one-family homes and16 flats accessed by balconies. The one-family homes are three-storey houses, the multi-family house has four storeys.
One side of the estate is closed by a two-storey community house with a 60 sq m function room, a guest flat, a laundrette and workshop.
A multi-generation housing estate, the houses are barrier-free; a free standing “tower” lift provides access to both the access balconies and the upper floors of the community house.
The inner courtyard is the social centre. The lavish play- and meeting ground can be seen from all flats.
The buildings were built in the 3l-house standard. Solar panels and a small block heating station provide the heat and power supply.
For the toilets and gardens, rain water is used.
Awards:
Innovationspreis Wohnungsbau 2004 (Land NRW), Preisträger
Auszeichnung guter Bauten 2006 (BDA Dortmund), Anerkennung
Author: Editorial baukunst-nrw
Last changed on 12.10.2021
Categories:
Architecture » Residential buildings » Multiple Housing