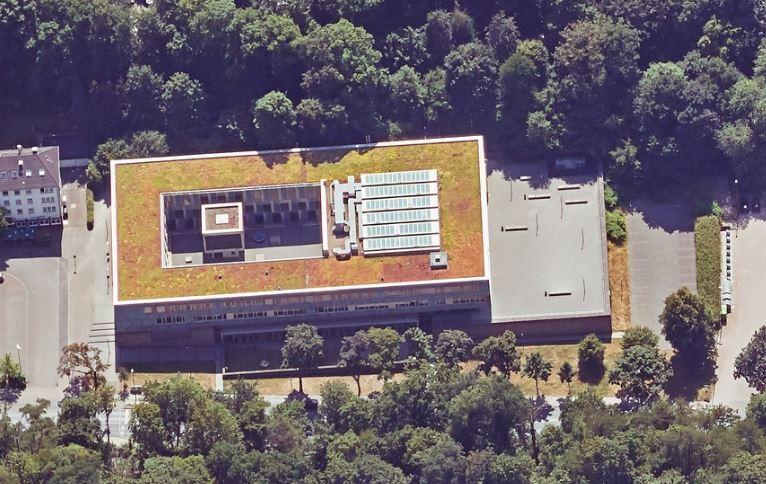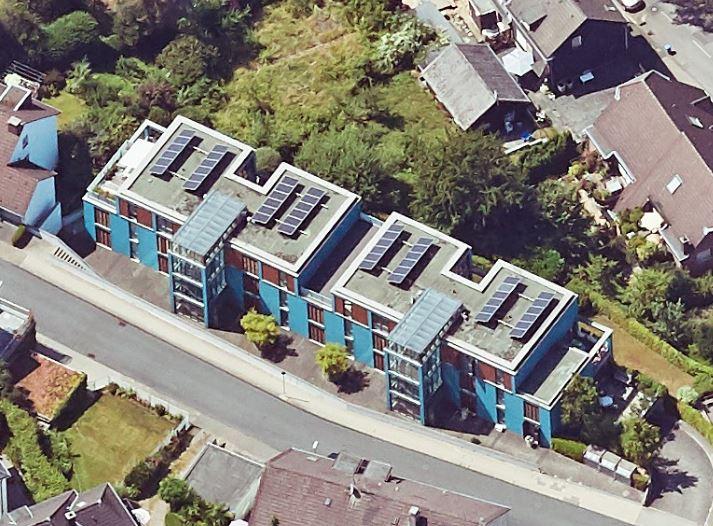Hardenbergufer, 45239 Essen
Icon legend
![]() This icon indicates an awarded building
This icon indicates an awarded building
![]() This icon indicates a listed building
This icon indicates a listed building
![]() Projects with this logo are on the UNESCO World Cultural Heritage list
Projects with this logo are on the UNESCO World Cultural Heritage list
![]() Project has been converted, renovated or extended
Project has been converted, renovated or extended
x close
![]()
![]()
1868 / 1950/1952 / 2000/01
- keine Angabe -
- keine Angabe -
HOPF Immobilien-Entwicklungsgesellschaft
(conversion)
Advanced search with more criteria
Total projects: 483

45239 Essen
Distance: 0.93 km

45239 Essen
Distance: 1.01 km
The fact that this building complex, at more than 100 years of age, once functioned as a textile and mattress factory is now undetectable to the casual onlooker. It now houses an exclusive residential ensemble. The four-storey, brick factory was commissioned in 1868 by the Feulgen brothers for the production of textiles. A smaller administration and services building was built later to the east of the main building. In the 1930s textile production was abandoned, to be replaced by a mattress factory, and 20 years later the buildings were expanded with a modern annex. The entire complex is now a protected historic monument, not least because of the striking differences among the juxtaposed products of nearly 100 years of industrial architectural concepts.
After commercial use of the property was discontinued, it was converted in 2000/01 to an exclusive residential complex. This usage was suggested in particular by its location on the Ruhr river with a view of lake Baldeney. The flats are accessed today through an exterior glass stairwell that creates a charming contrast to the brick facade behind it. The housing complex has also been enhanced by the addition of two attached townhouses.
The entire historic factory complex now forms the impressive shell for roughly 40 individually configured luxury flats that range from 50 to 200 m² in size. The facility houses all modern dwelling forms, including the loft over the duplex flats in the attic storey, a generous penthouse over the white annex and the two townhouses.
Author: Route der Wohnkultur
Last changed on 12.04.2010
Categories:
Architecture » Residential buildings » Multiple Housing