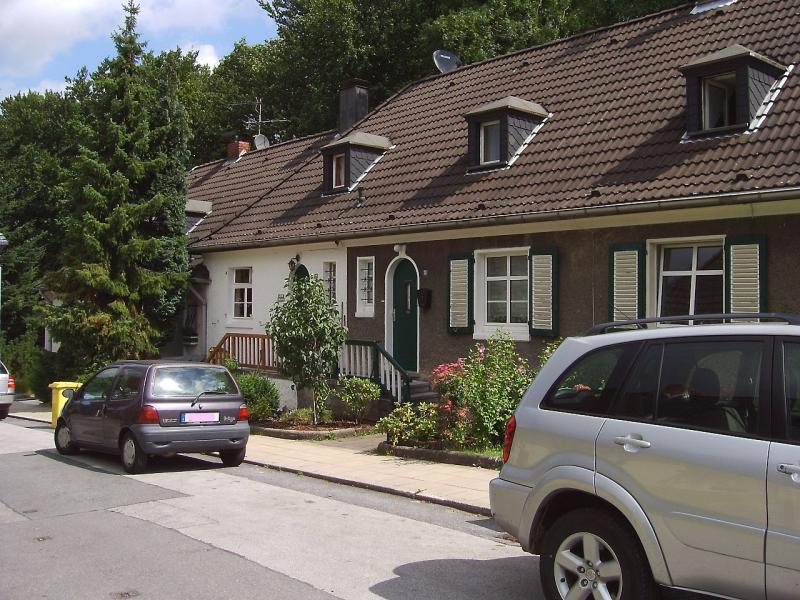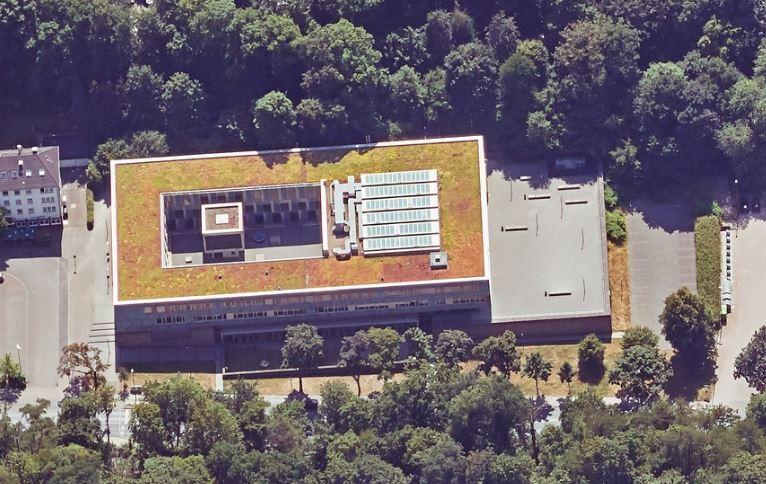Hügel 1, 45133 Essen
Icon legend
![]() This icon indicates an awarded building
This icon indicates an awarded building
![]() This icon indicates a listed building
This icon indicates a listed building
![]() Projects with this logo are on the UNESCO World Cultural Heritage list
Projects with this logo are on the UNESCO World Cultural Heritage list
![]() Project has been converted, renovated or extended
Project has been converted, renovated or extended
x close
![]()
1864
Advanced search with more criteria
Total projects: 483

45133 Essen
Distance: 1.79 km

45239 Essen
Distance: 2.39 km
From 1873 to 1945, Villa Hügel was the house of the Krupps, their residence and representation building. The large house once was the family’s main residence and now accommodates the Kulturstiftung Ruhr. Major national exhibitions take place here. The small house accommodates exhibitions on the history of the Krupp family and company and the promotional activities and sponsoring done by the Alfried Krupp von Bohlen und Halbach-Stiftung, which also owns the villa. The representative park makes you want to walk or linger.
The new house, in which Alfred and Bertha Krupp and their son Friedrich Alfred moved on January 10, 1873, is huge: 269 rooms with a total surface space of 8,100 sq m, 103 thereof major residential rooms with 4,500 sq m. The two huge halls alone, on the ground and main floor and around which the residential and meeting rooms are arranged, have 432 sq m each. The official lounges were on the ground floor and the private saloons and bedrooms on the first floor. The unique roof structure, the very visible Belvedere, provided the windowless upper hall with light. On the top floor were the servants’ quarters, while the cellar featured the kitchen and service and store rooms. In accordance with Alfred Krupp’s taste, the interior was equipped in a rather light and airy fashion.
Today, Villa Hügel more or less maintains its 1915 condition and thus attests to that era’s “high-end” way of living. The Flemish tapestries from 1500 to 1760 are the most important privately owned collection in Germany. The small house accommodates the permanent exhibitions “Krupp today” and “Historical collection Krupp” ,including company and family history documents, and, since 1955, the Historisches Archiv Krupp.
More at route-industriekultur.de
Author: Route der Industriekultur / editorial baukunst-nrw
Last changed on 18.03.2024
Categories:
Architecture » Residential buildings » Mansion/villa