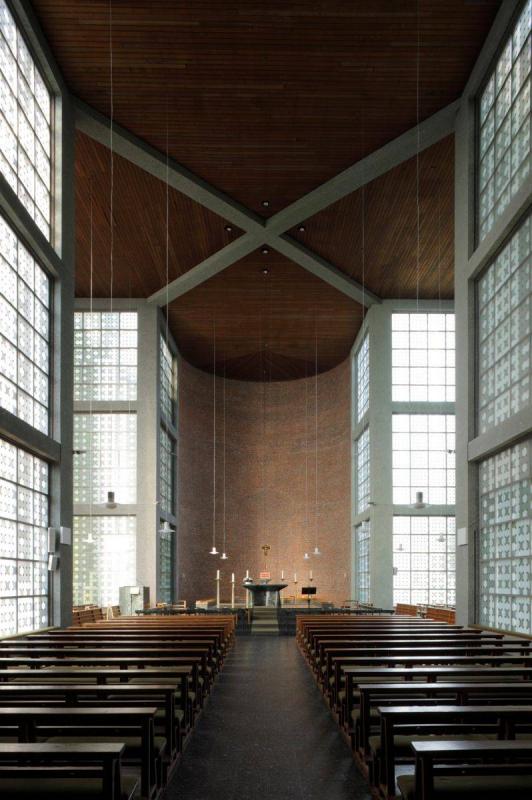
© RVR, 2022, dl-de/by-2-0
Dinnendahlstr. 80-102, 45136 Essen
Icon legend
![]() This icon indicates an awarded building
This icon indicates an awarded building
![]() This icon indicates a listed building
This icon indicates a listed building
![]() Projects with this logo are on the UNESCO World Cultural Heritage list
Projects with this logo are on the UNESCO World Cultural Heritage list
![]() Project has been converted, renovated or extended
Project has been converted, renovated or extended
x close
![]()
2007
Advanced search with more criteria
Total projects: 483

45130 Essen
Distance: 2.95 km
The housing estate finished in 2007 combines 56 flats in open two and three-storey parts.
Along Dinnendahlstraße, other than the fully glassed-in staircases the row of four buildings makes a rather closed impression.
The striking porches with their lateral wall slabs break up the row of homogeneous plastered facades and structure the part facing the street.
In the west, all flats open up toward the gardens with room-high glazing, so that interior and exterior sort of merge and make possible an extension of the dwelling units into the open.
Terraces, large loggias and roof terraces structure the facades, which can be opened over a large area.
The ground plans of the flats facing east and west are flexible and can “grow” or “shrink” as individual needs may require. Thus, more than one generation can live together under one roof.
Awards:
Architekturpreis der Stadt Essen 2010 (Stadt Essen), Anerkennung
Author: Gerber Architekten / Olaf Winkler
Last changed on 03.08.2023
Categories:
Architecture » Residential buildings » Multiple Housing