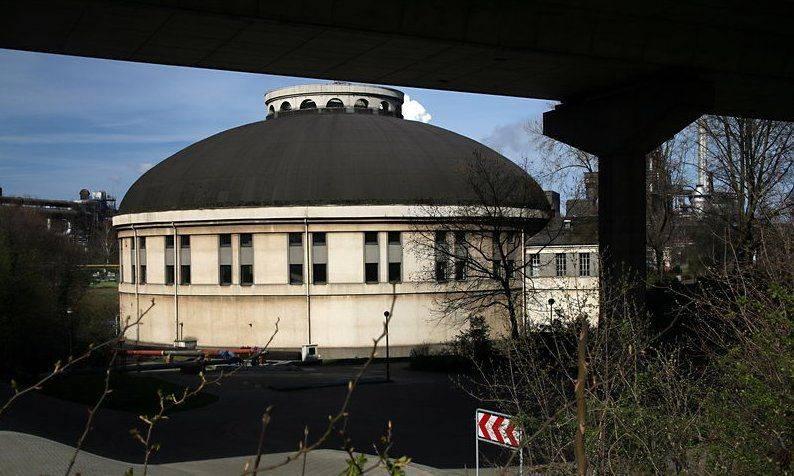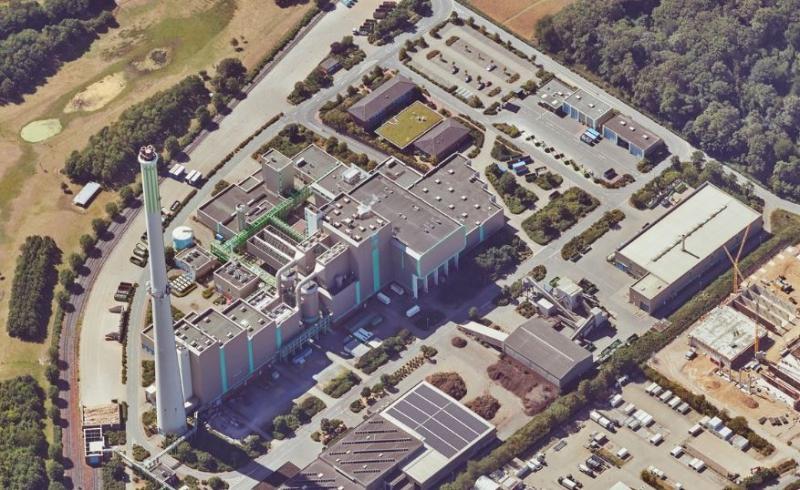
© RVR, 2022, dl-de/by-2-0
Schubertstr. 11, 47495 Rheinberg
2002
Architekt Dipl.-Ing. Björn Severin | rheinflügel severin
- keine Angabe -
Advanced search with more criteria
Total projects: 483

47198 Duisburg
Distance: 4.56 km

47166 Duisburg
Distance: 6.06 km

47475 Kamp-Lintfort
Distance: 6.41 km
Building on a property in the development area near Moers required a development plan of strict design standards: slanted roofs, garages designed in accordance with the main buildings, all windowless facades fully vegetated, vegetation on at least 33 per cent of the facades in total etc.
The 16m wide plot could only be built upon on 10m x 14m, which led to the courtyard solution.
The starting point, however, was the full use of the construction window with a hipped vegetated roof. The rather romantic model of Goethe’s garden shed in Weimar was playfully distorted by cutting, shifting and scaling. The thus created courtyard is the real centre of the introverted house, whose facades’ functions are sort of inverted now: The greenery outside is a purely practical matter and serves as the back of the house.
In dimensions and proportions, windows and roof windows follow what the interior requires. Satellite dish, solar panels and extractor air duct are nothing but of functional necessity. In contrast, the courtyard has an almost classically white facade with seven lavish French windows.
The object was exhibited in the German Pavilion of the Biennale Architecture in Venice 2004.
Author: Björn Severin
Text last changed on 04.08.2023
Categories:
Architecture » Residential buildings » Single and Duplex Houses